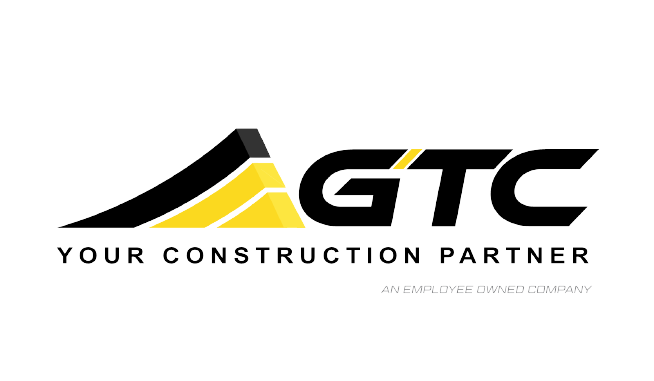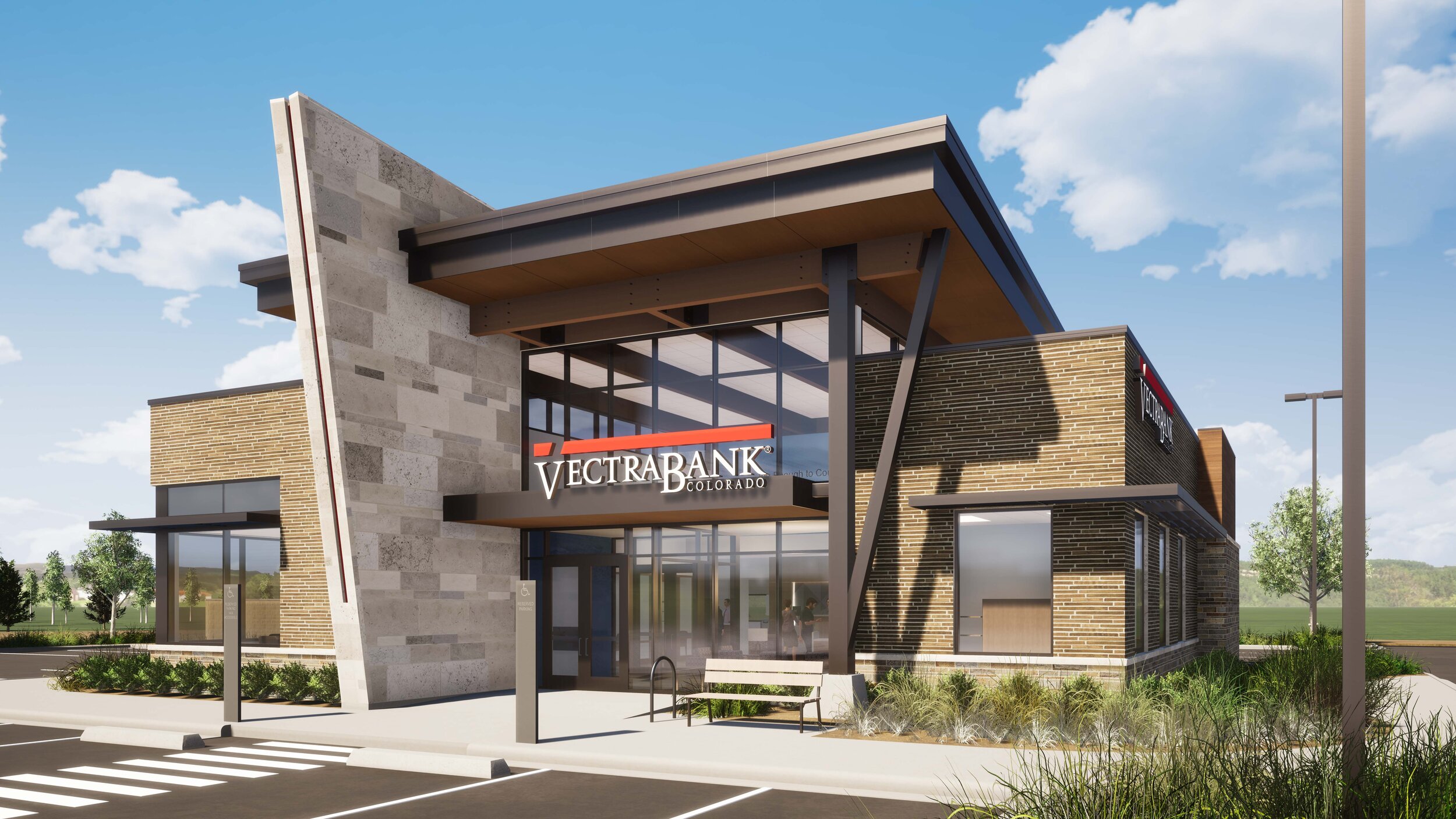Financial
Featured Projects
“It is very difficult, if not impossible, to achieve such a lofty objective as perfection, but [GTC Project Superintendant] Mike never wavered… I cannot say enough about him, his values, and the things he did personally to ensure the project was a success… It is for these reasons that I would recommend serious consideration of Golden Triangle Construction for your upcoming project”
1st bank windsor
Location: Windsor, Colorado
Description: New construction of a 4,790 SF banking facility. Construction includes interior office spaces, drive up banking lane. Also includes all parking, site improvement and landscaping.
This is one of many 1st Bank projects that GTC has performed.
ARCHITECT: DAVIS PARTNERSHIP ARCHITECTS
International Bank at Eagle's Nest
Location: Aurora, Colorado
Description: (2) Story, 15,213 SF banking facility with 3 bay banking drive thru, interior offices, break room, lobby and site improvements. Exterior finishes include stucco and cultured stone.
ARCHITECT: MCG ARCHITECTURE
ENT Federal Credit Union
Location: Woodland Park, Colorado
Description: New 3,837 SF wood frame bank building with stucco and stone veneer and a three lane drive up canopy. Project includes complete site construction with parking lot and landscaping.
ARCHITECT: KEYS + LAUER ARCHITECTS
First citizens bank
Location: Englewood, Colorado
Description: Construction of a new ground up, 5,260 SF, 1-story branch bank and attached drive-thru with two open air loggias. The building is of steel frame with metal stud, masonry veneer, stucco walls, cast stone details, slab tile roof systems and site work.
ARCHITECT: DAVIS PARTNERSHIP ARCHITECTS
Guanranty Bank BUILDING
Location: Longmont, Colorado
Description: New construction of a 23,000 SF banking facility. 3 stories with interior office space, site improvements and landscaping. .
ARCHITECT: DTJ DESIGN
1st bank candelas
Location: Arvada, Colorado
Description: New construction: 4,385 sf single story branch building (5,679 sf under roof) for 1st Bank on a 45,590 sf site and associated site work.
ARCHITECT: Mittelstaedt Cooper & Associates Ltd.
Vectra bank
Location: Broomfield, Colorado
Description: Construction of a 3,552 sf freestanding branch bank with three lanes of attached drive through. The building includes drilled pier and grade beam supported structure foundation with crawl space, steel stud framing with structural steel, rain screen, brick veneer, bullet resistant window frame and glass lane lights, and stone masonry finish exterior with a modified bitumen roof. The project includes complete MEP systems, with coordination and final hookup of bank supplied equipment.
ARCHITECT: MG Architects







