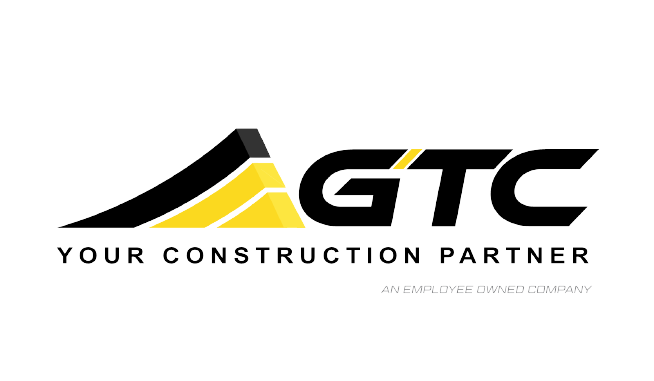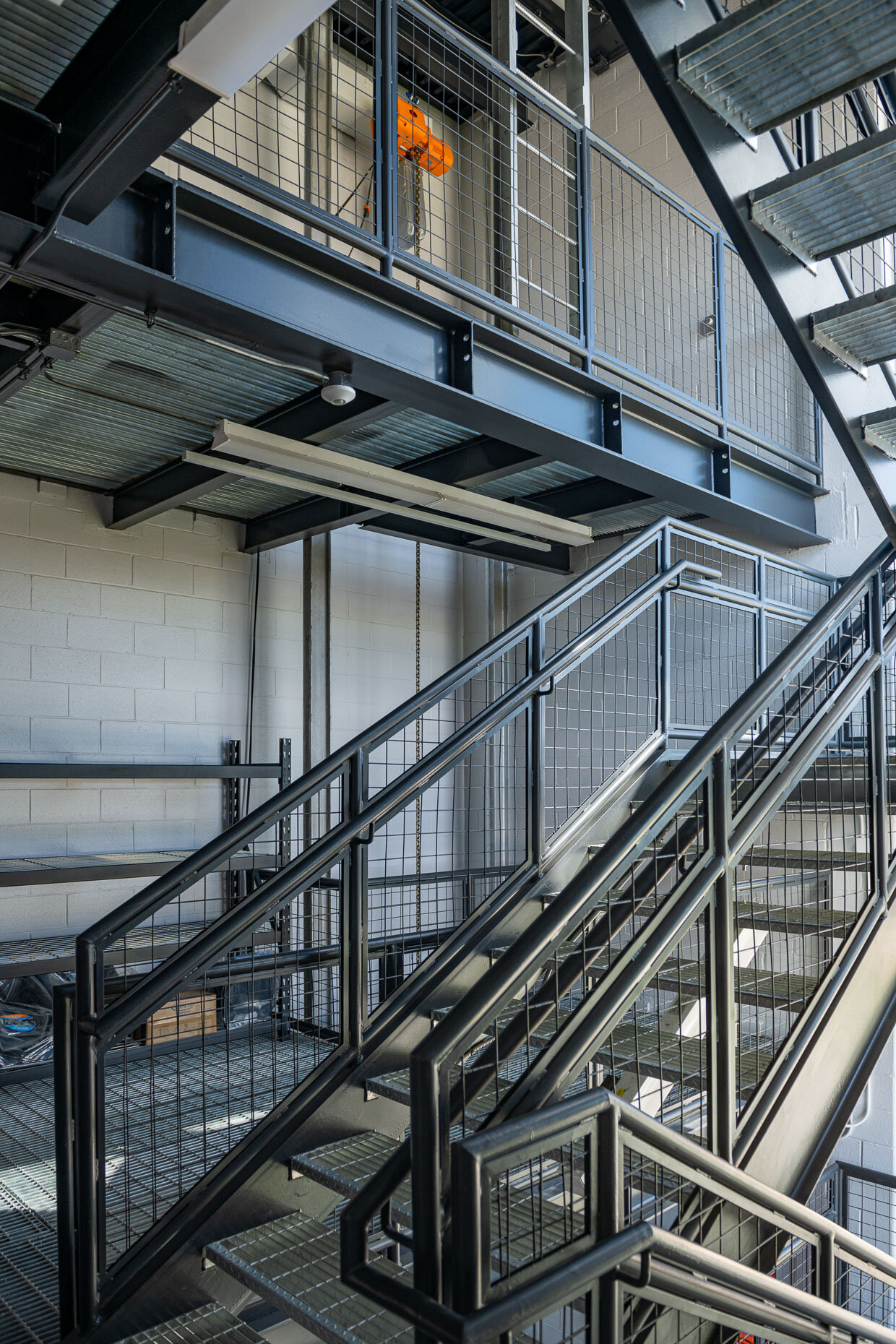Fire station & Preparedness Training
Featured Projects
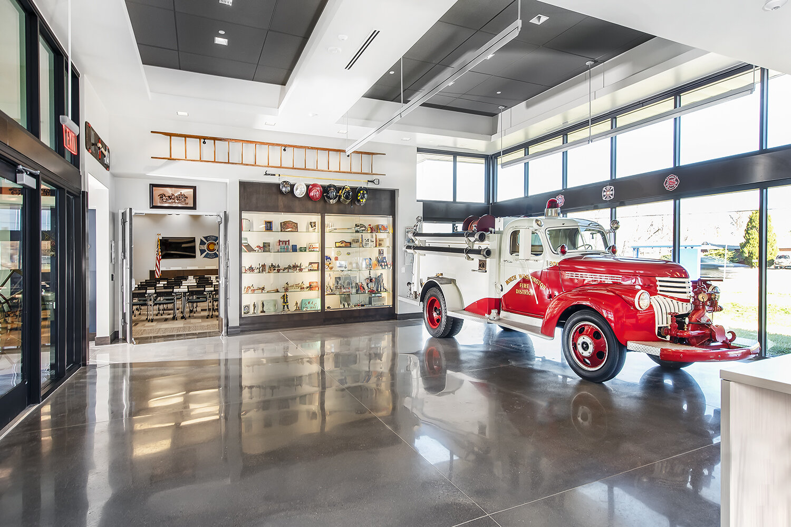
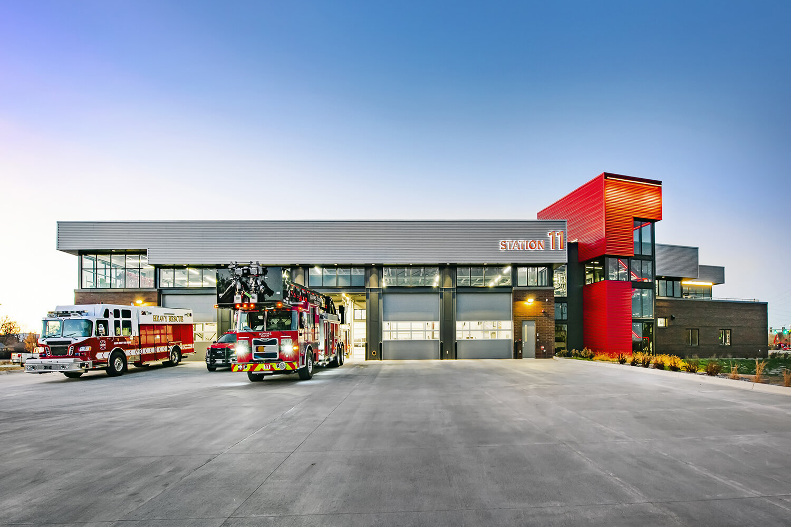
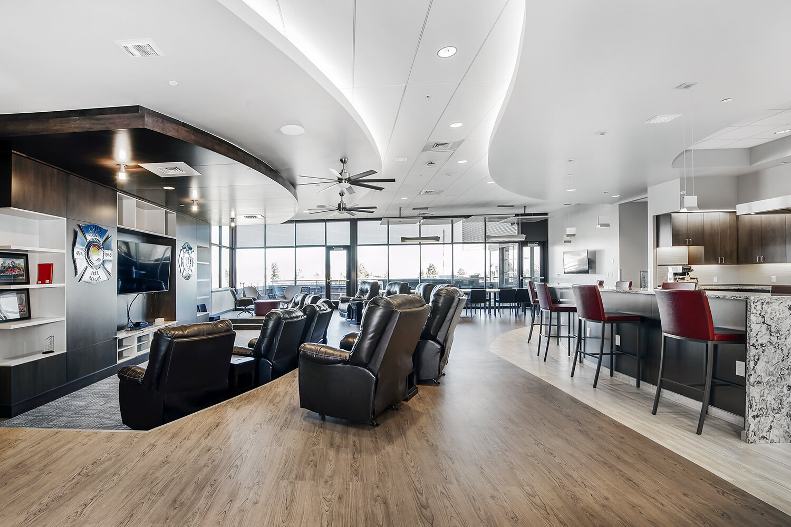
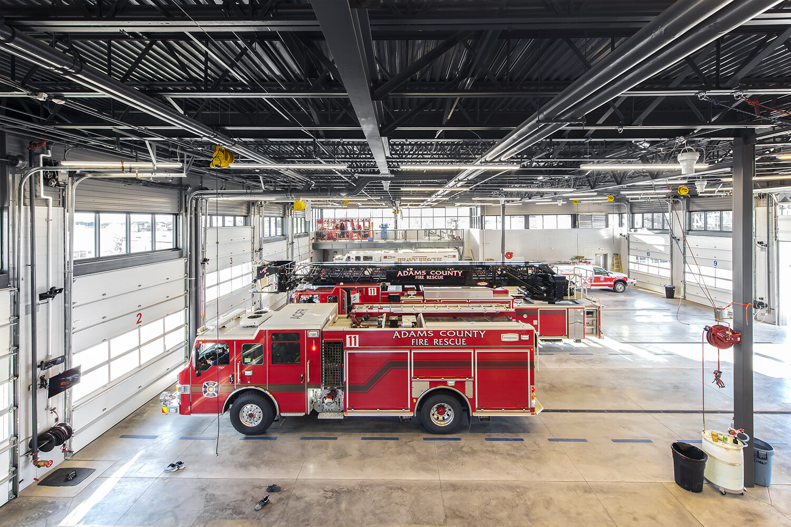
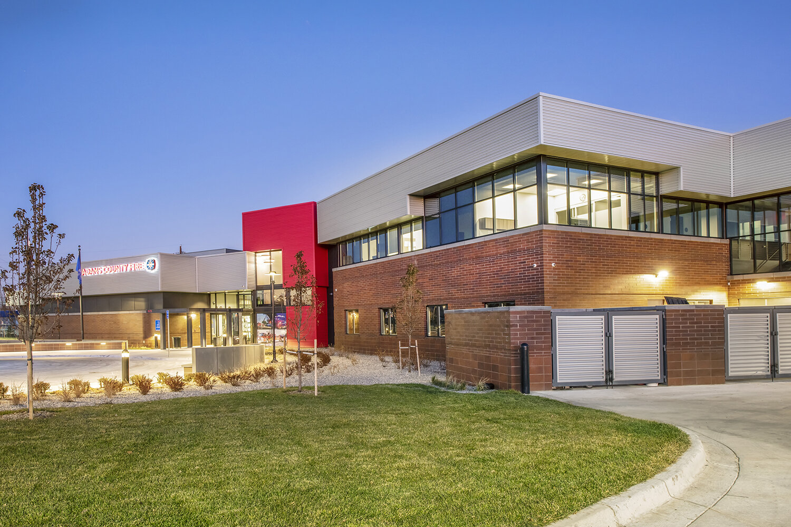
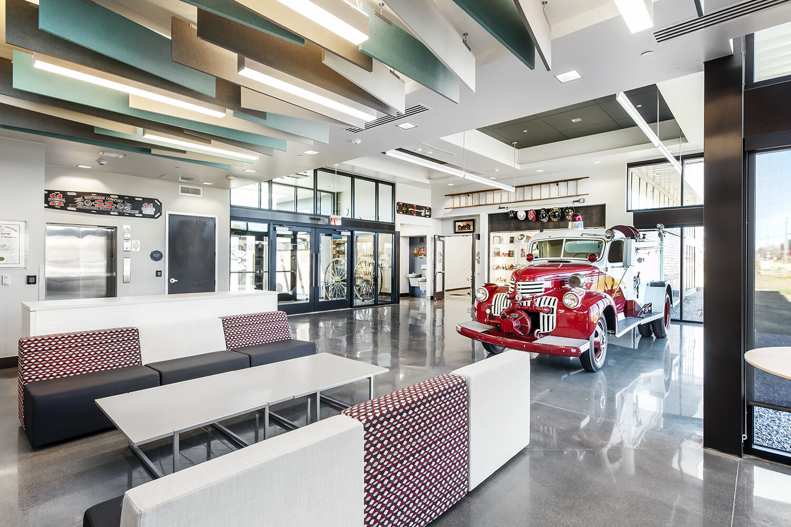
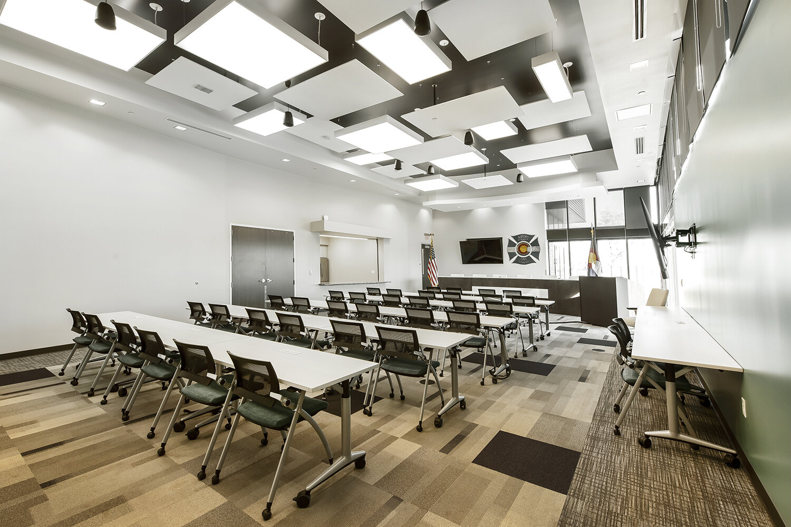
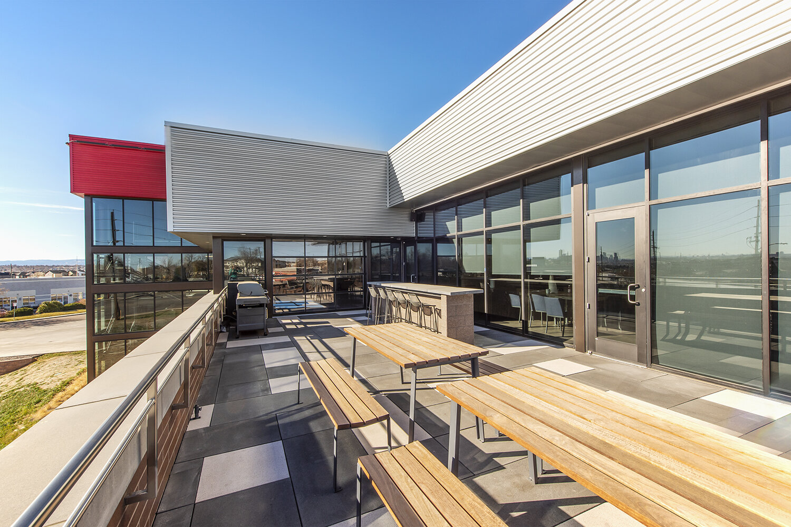
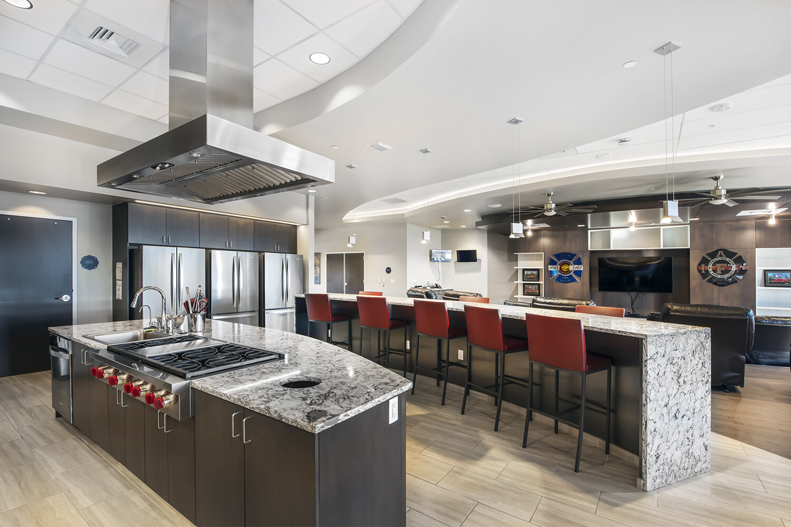
adams county fire station no. 11
Location: Denver, Colorado
Description: Construction of a new two-story, 31,000 SF fire station with a second story level mezzanine/mechanical room with supporting facilities, associated site work will include a concrete/asphalt drive and parking lot. Facility includes an apparatus bay with 5 pull through bays, bunk rooms, offices, living spaces and classroom. Site utilities consist of water, sanitary, electric, gas services and emergency generator. Geothermal, landscaping and irrigation are a part of this project.
ARCHITECT: Allred Architecture
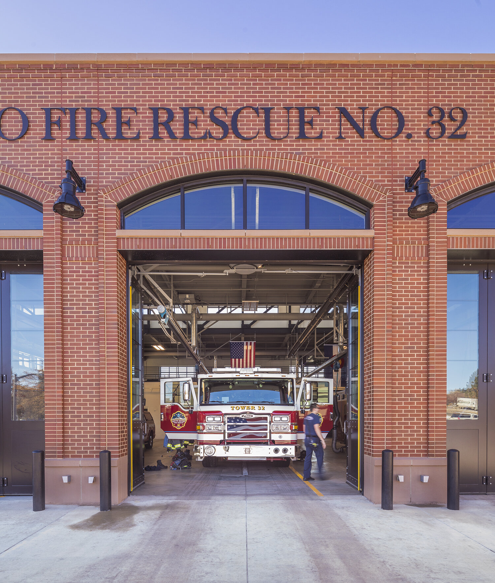
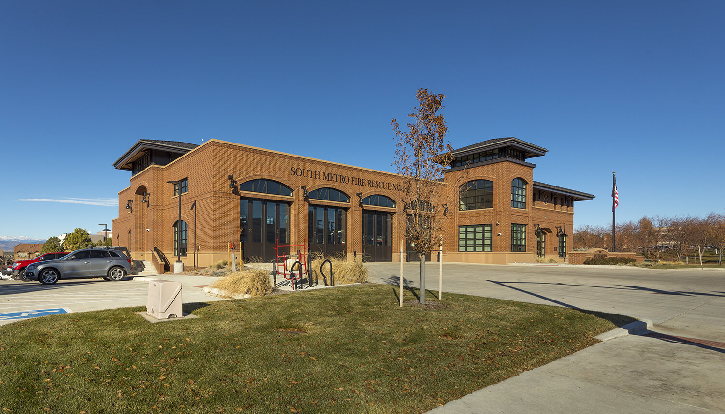
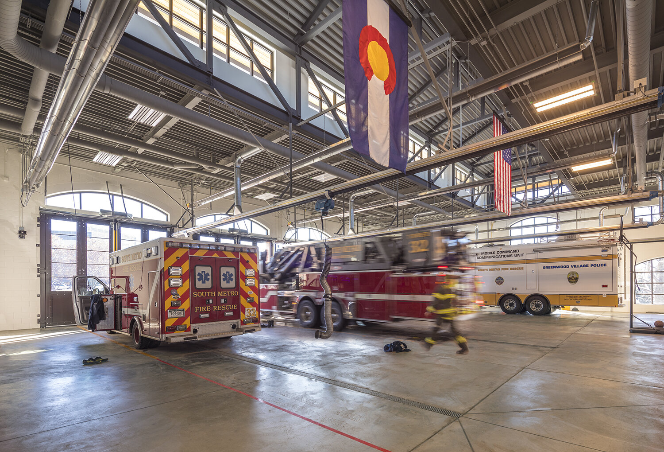
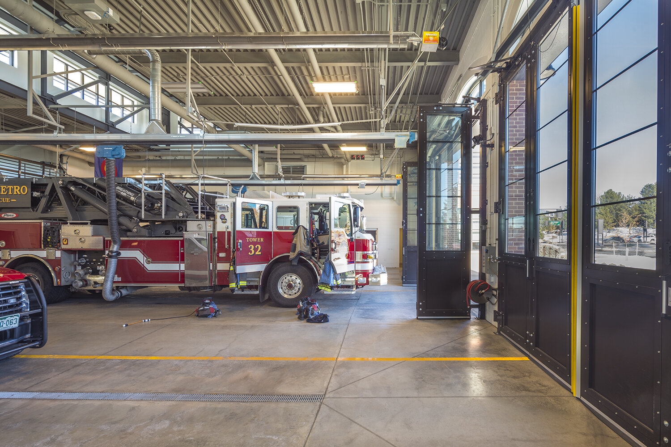
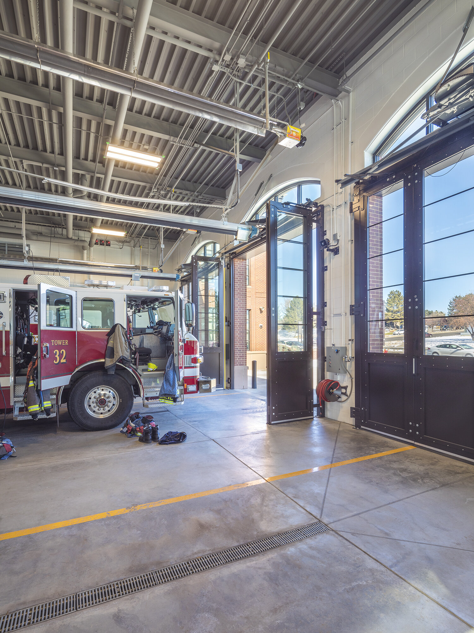
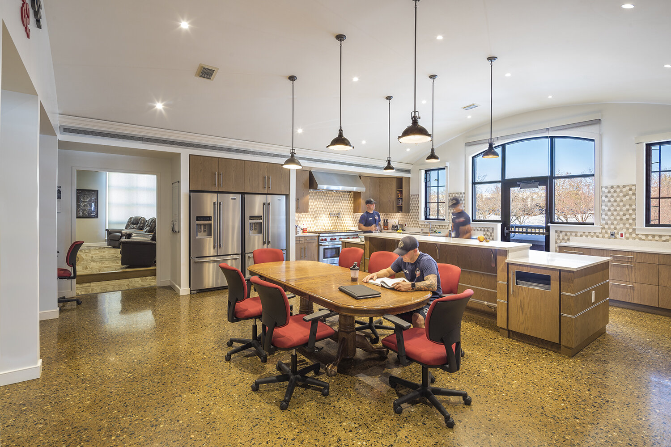
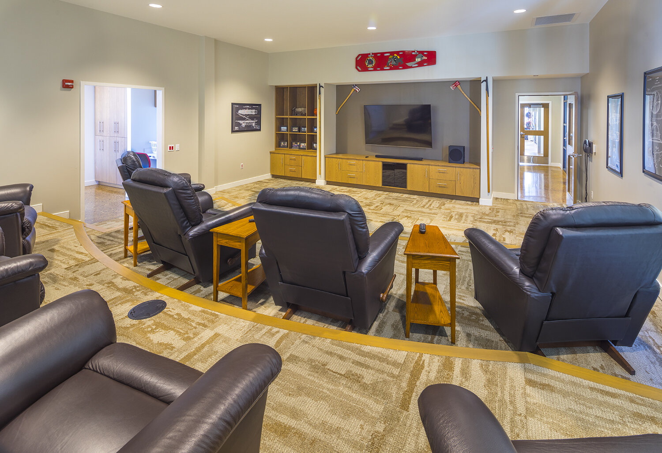
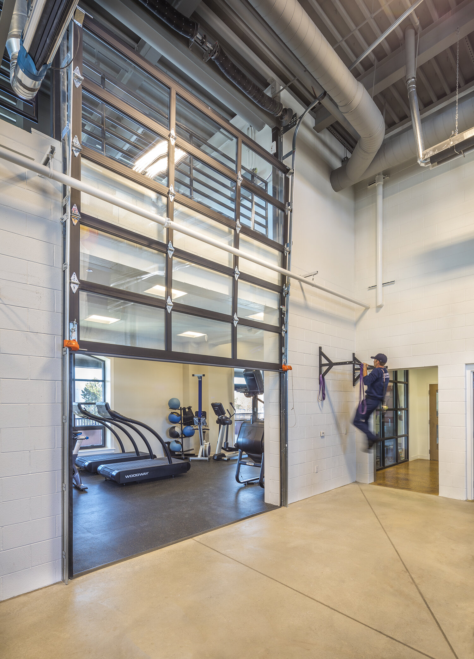
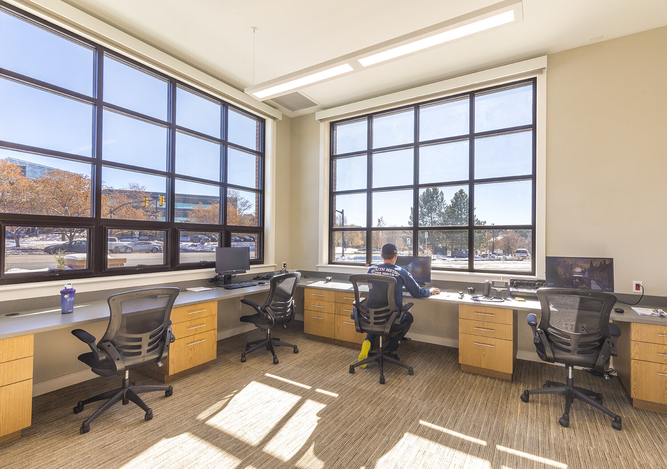
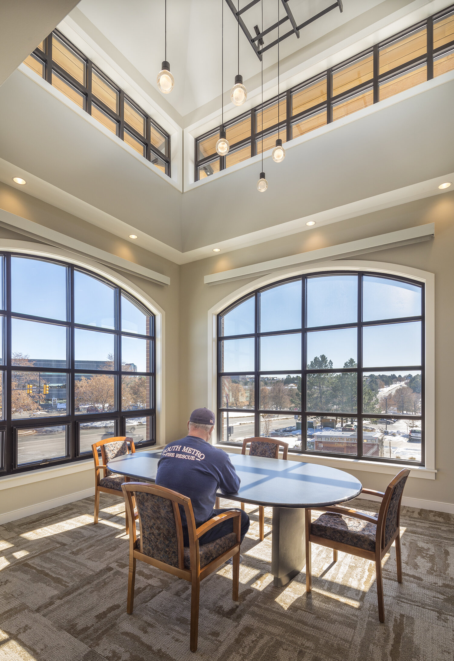
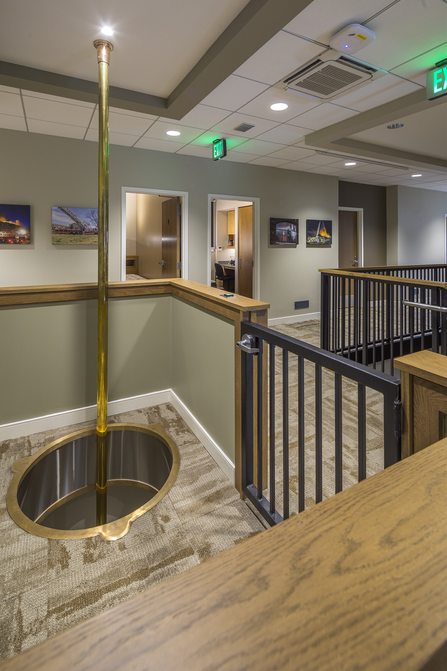
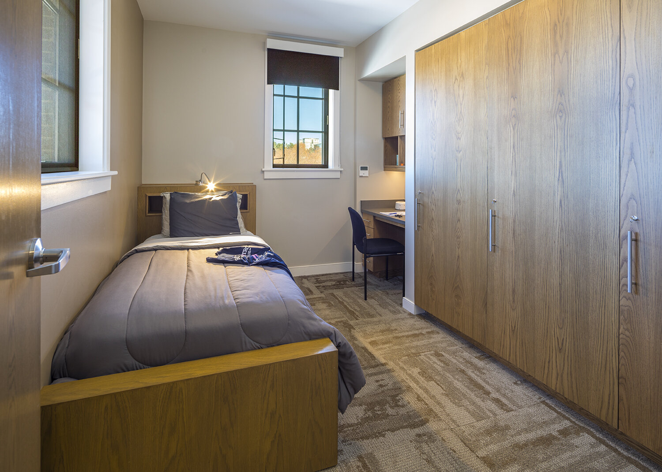
SOUTH METRO FIRE STATION NO. 32
Location: Centennial, Colorado
Description: Demolition of the existing fire station and adjacent small office structure, construction of a new 21,524 SF fire station, including a 5,144 SF basement. 3 apparatus bays, living quarters, kitchen administration offices and community room. ARCHITECT: OZ ARCHITECTURE
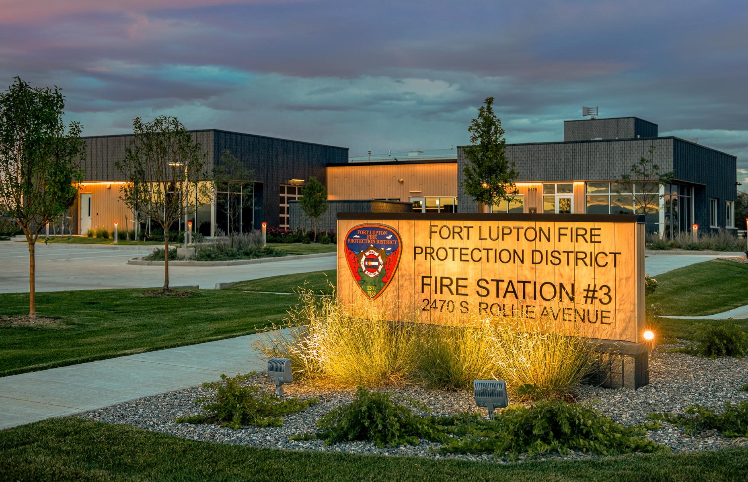
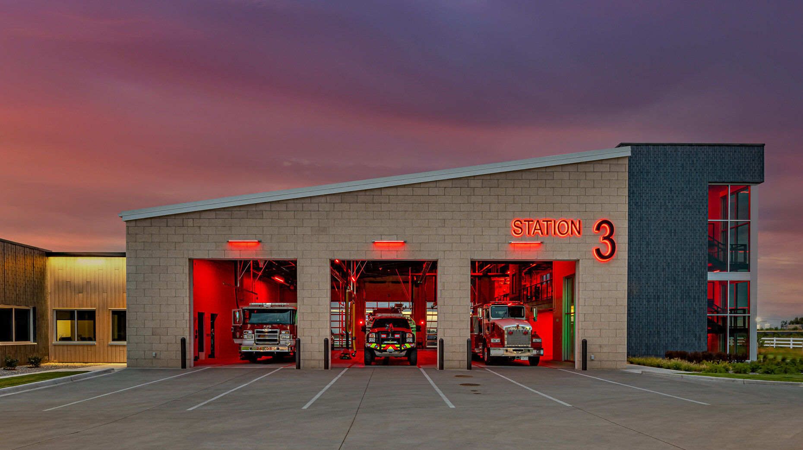
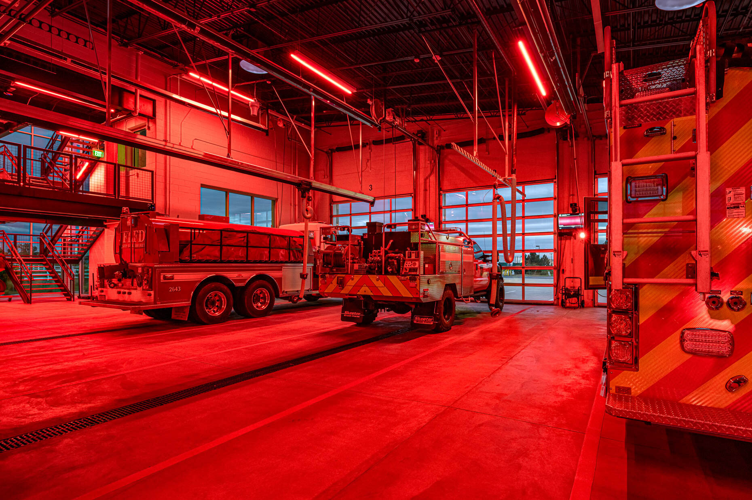
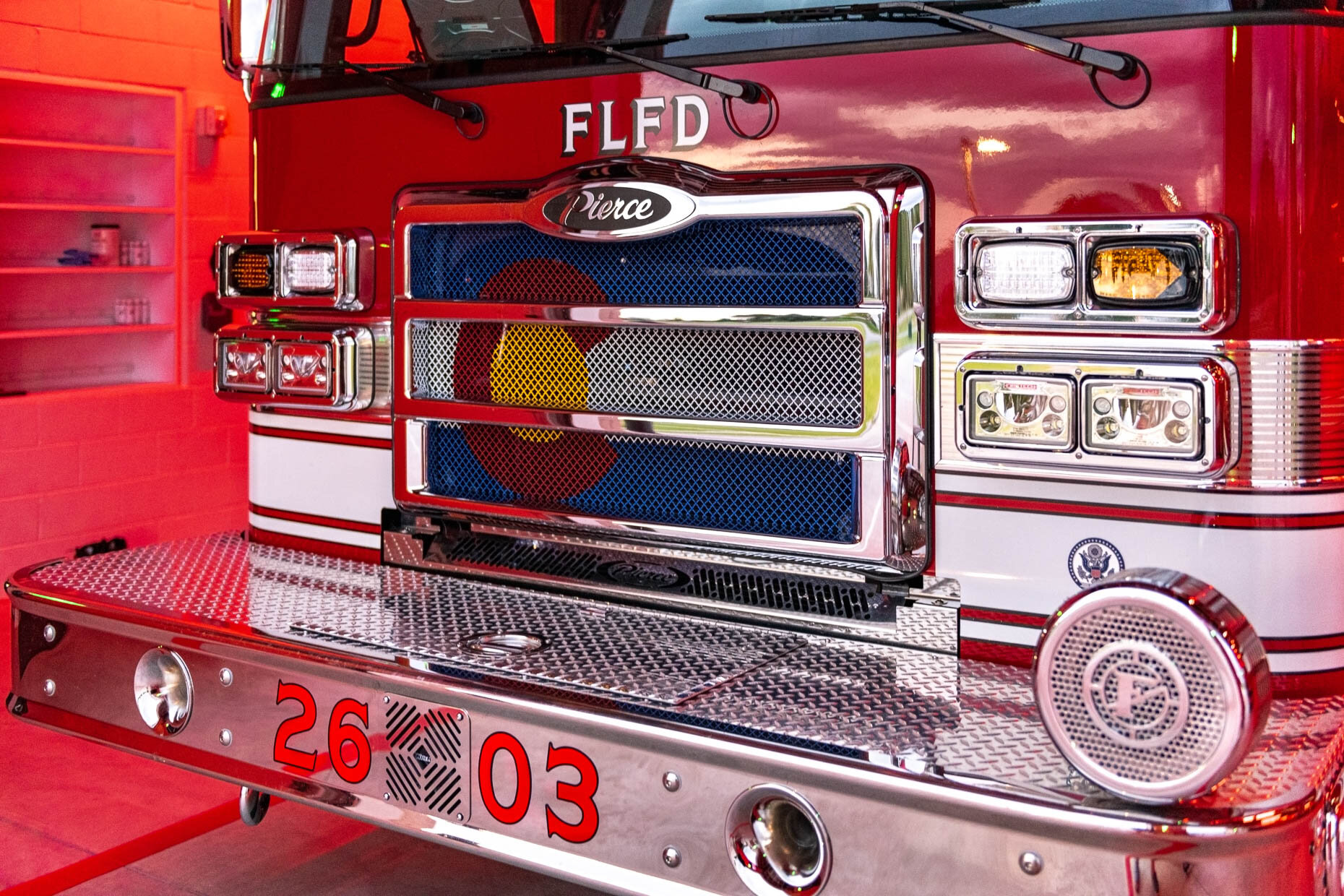
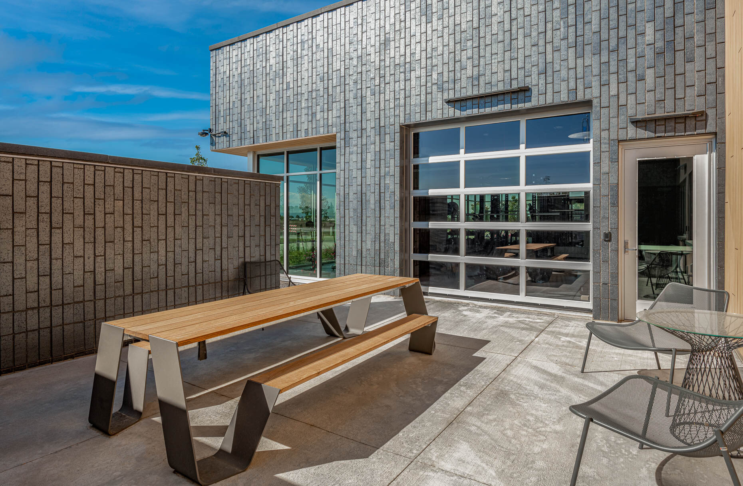
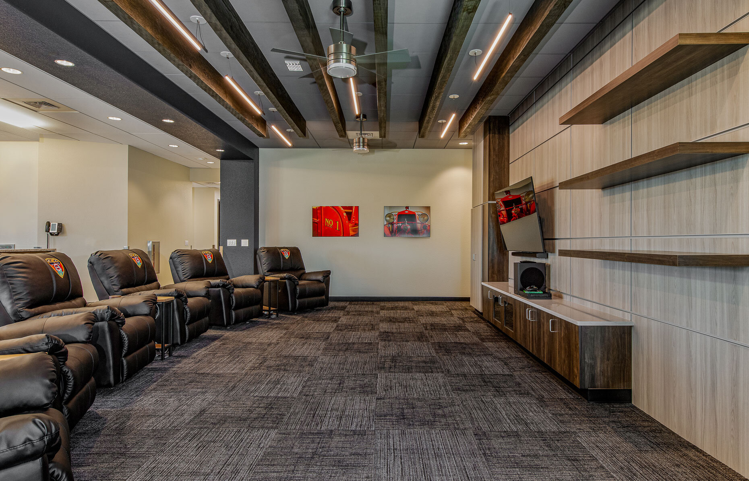
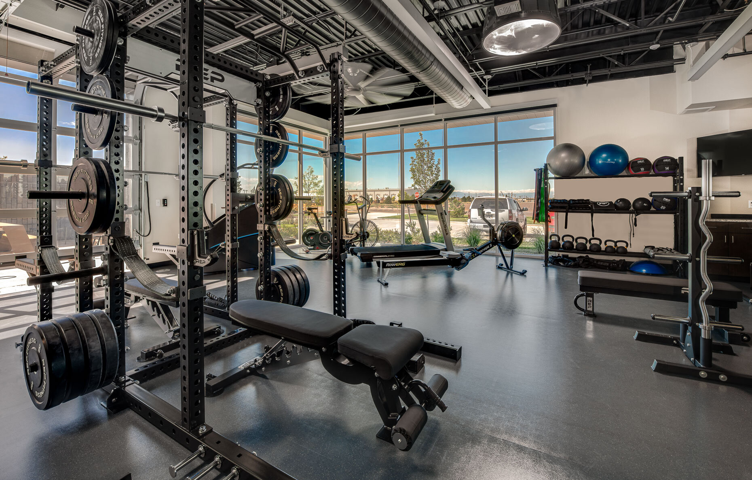
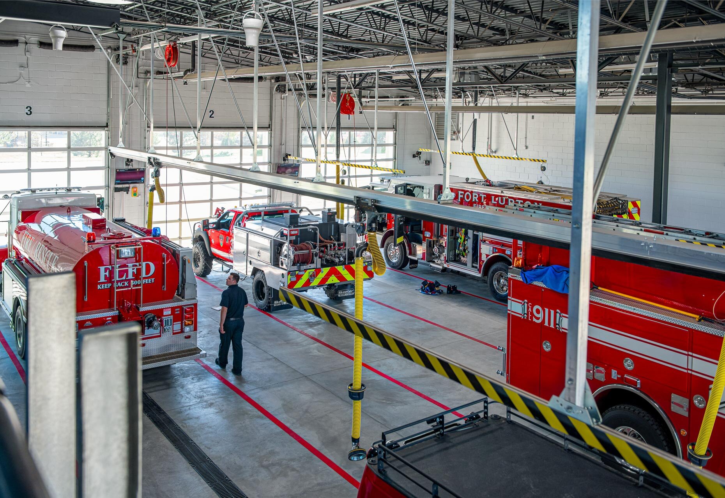
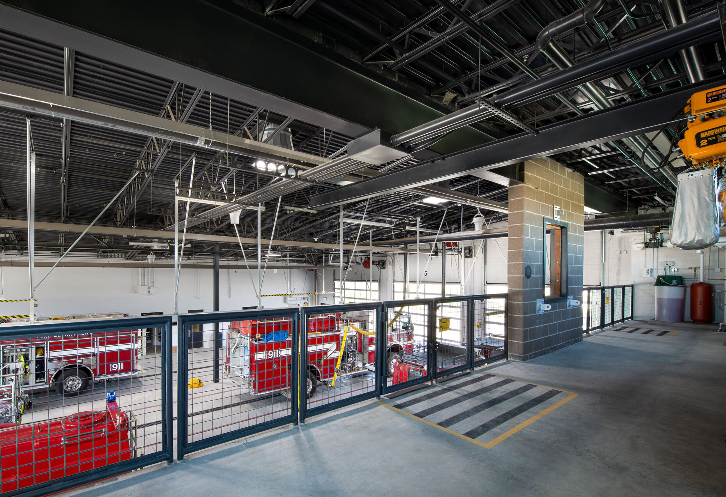
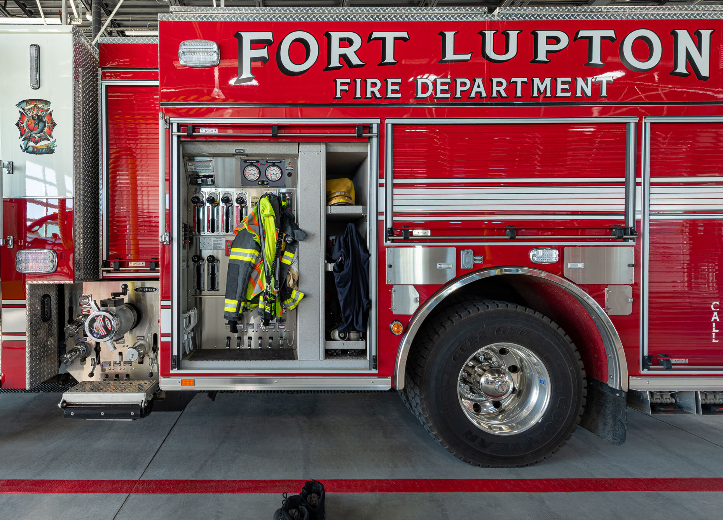
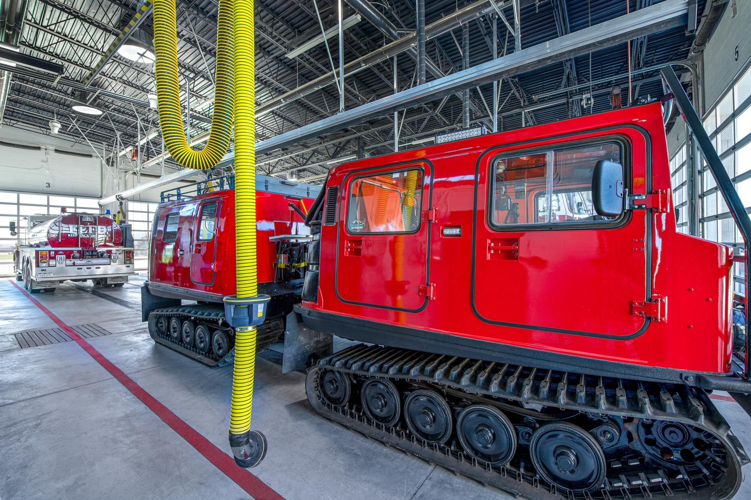
FORT LUPTON FIRE STATION NO. 3
Location: Fort Lupton, Colorado
Description: The construction of a new 15,052 sf, 1-story fire station with three pull-through bays, a second level storage mezzanine, and 3-story hose tower. Associated site work will include a concrete drive and parking lot as well as landscape work. Site utilities consist of water, sanitary, electric, gas services, emergency generator.
ARCHITECT: Allred and Associates
ARVADA FIRE STATION NO. 9
Location: Arvada, Colorado
Description: 1-story fire station with one mezzanine. Includes office, day rooms, kitchen, dining, fitness room, bunk rooms, storage rooms, mezzanine and apparatus bay. Associated site work will include a concrete drive, parking lot and landscaping. Site utilities consist of water, sanitary, electric, gas services, an emergency generator and a diesel storage tank.
ARCHITECT: Allred & Associates
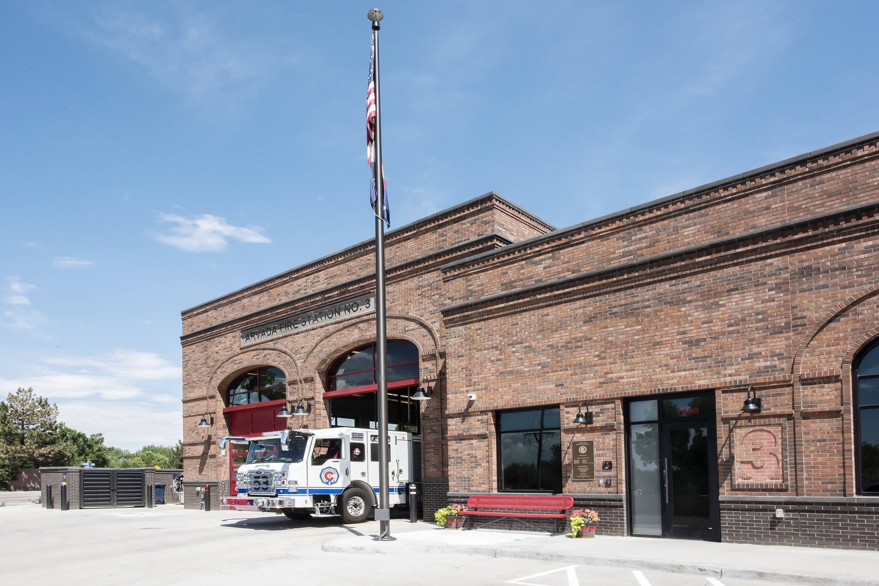
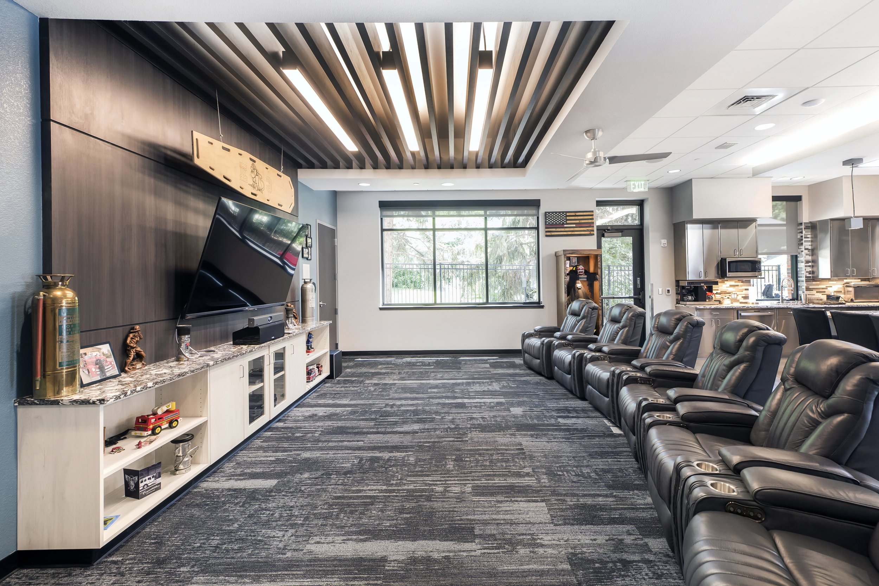
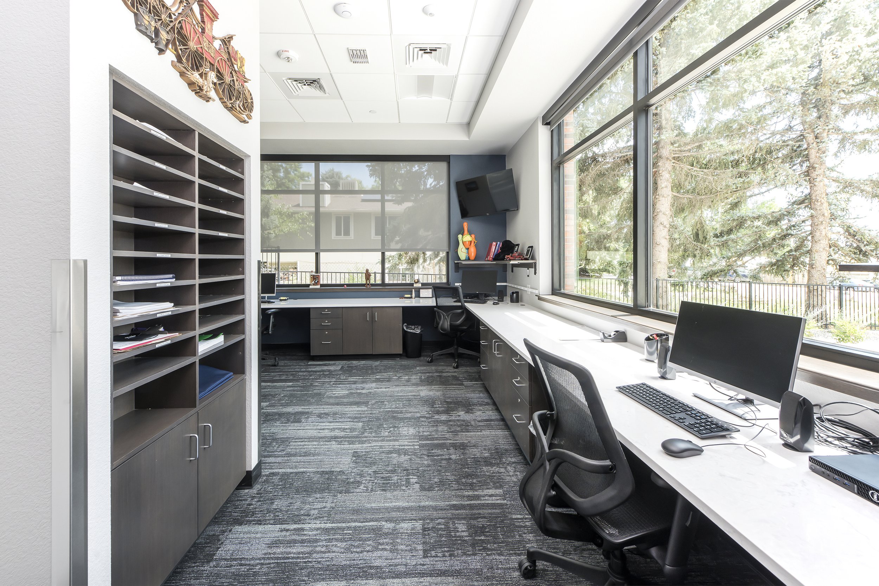
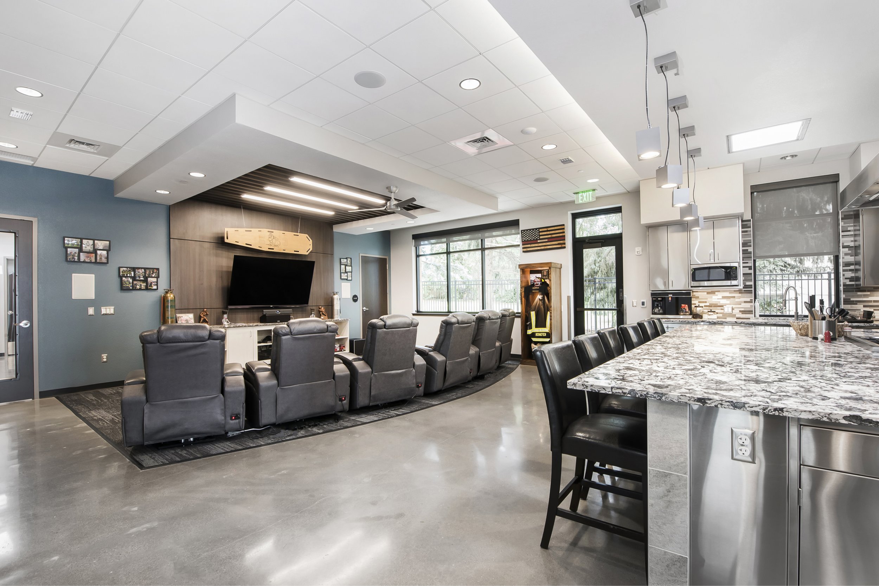
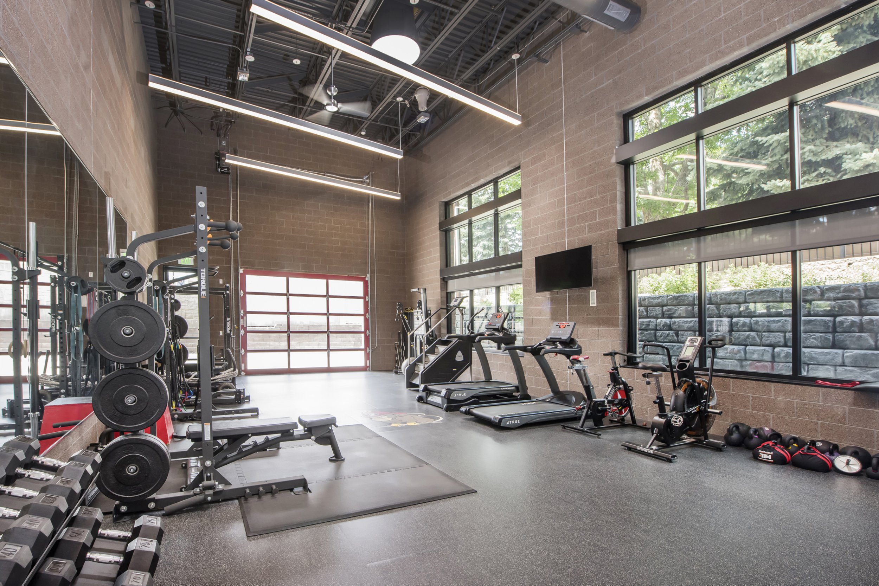
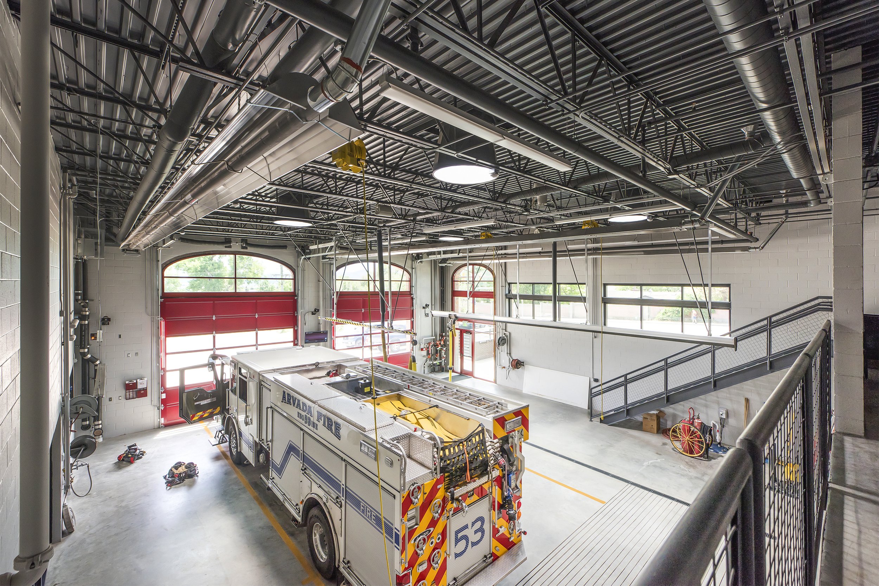
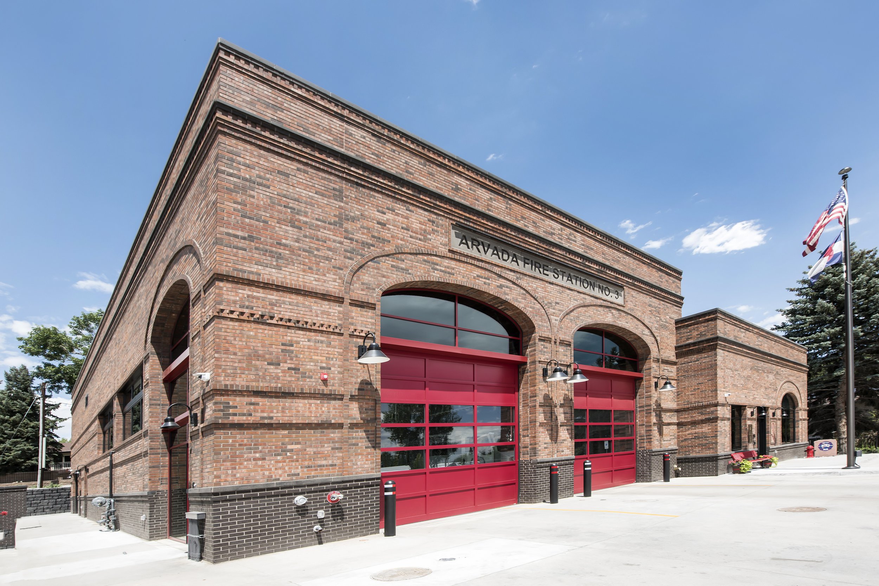
arvada fire station no. 3
Location: Arvada, Colorado
Description: A one-story, 8,810 sf, single-bay fire station with a mezzanine level. The old Station 3 had been built in 1962, so the brick, flat roof, and windows were designed to present a new fire station that maintains an existing, “old fire station” feel. The new station includes six bedrooms, a fitness room, two offices, and two apparatus bays. Site work includes a concrete drive and parking lot, landscaping, and utilities. The project also includes an emergency generator and a diesel storage tank
ARCHITECT: Allred & Associates
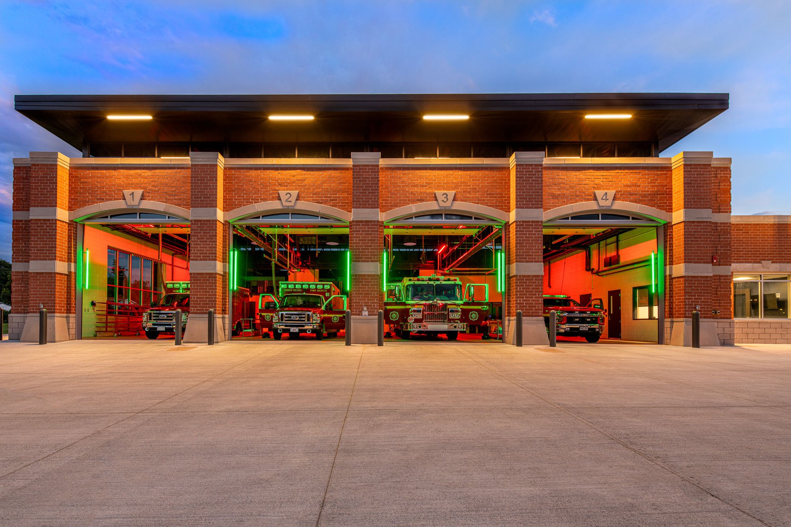
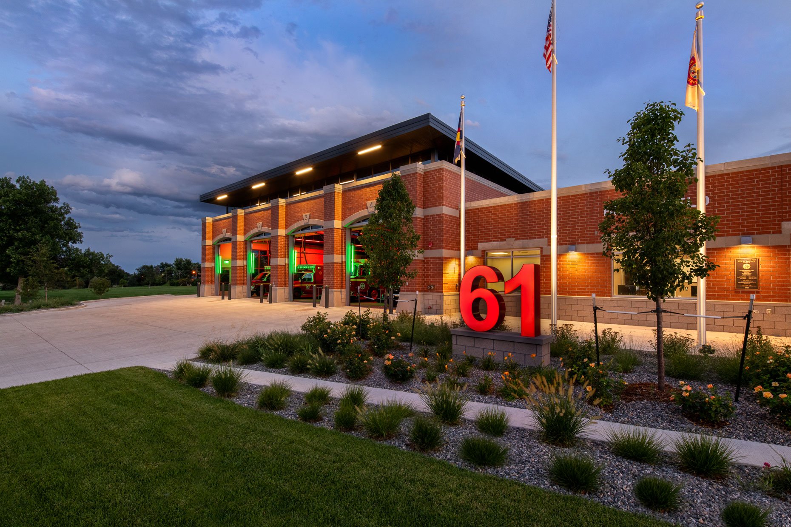
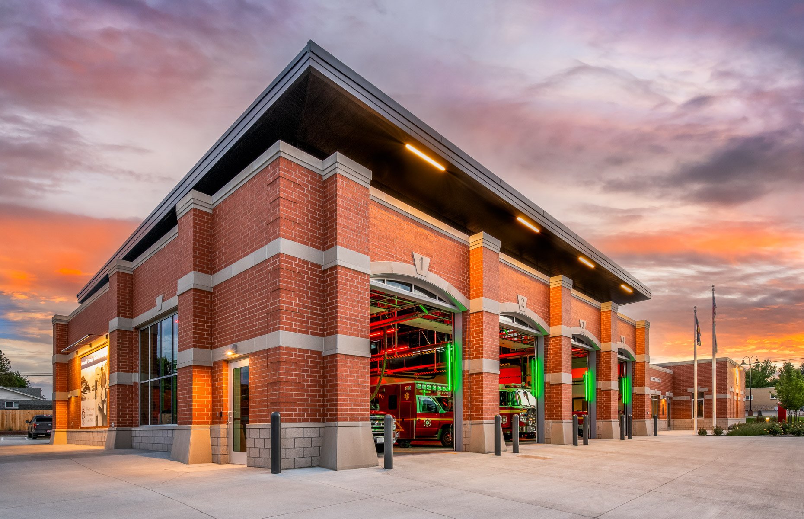
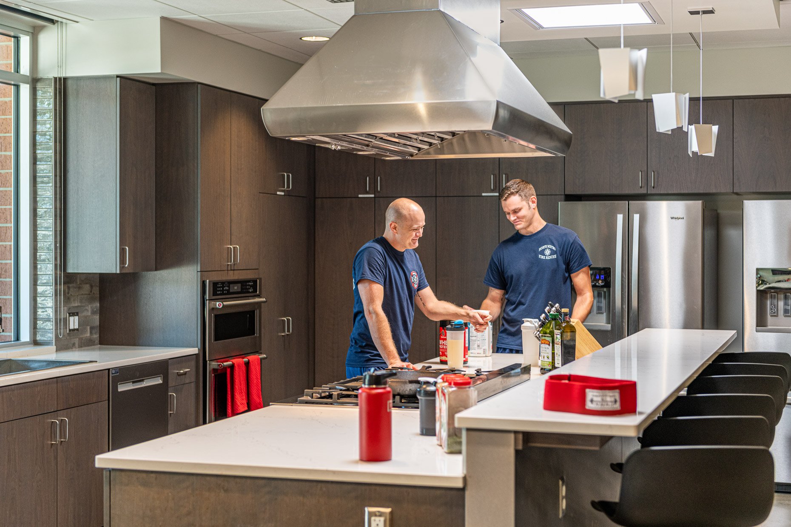
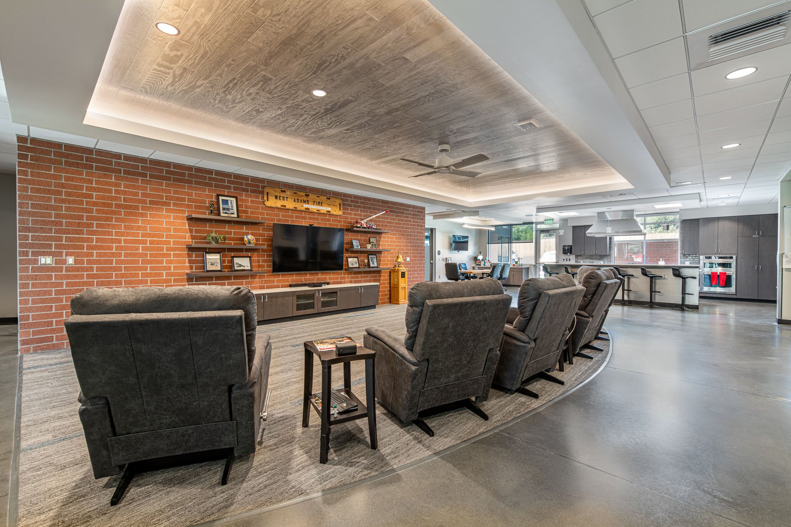
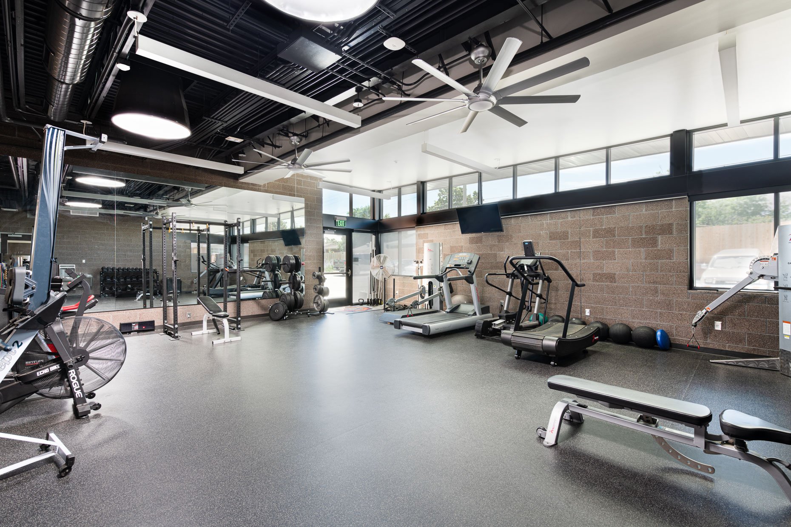
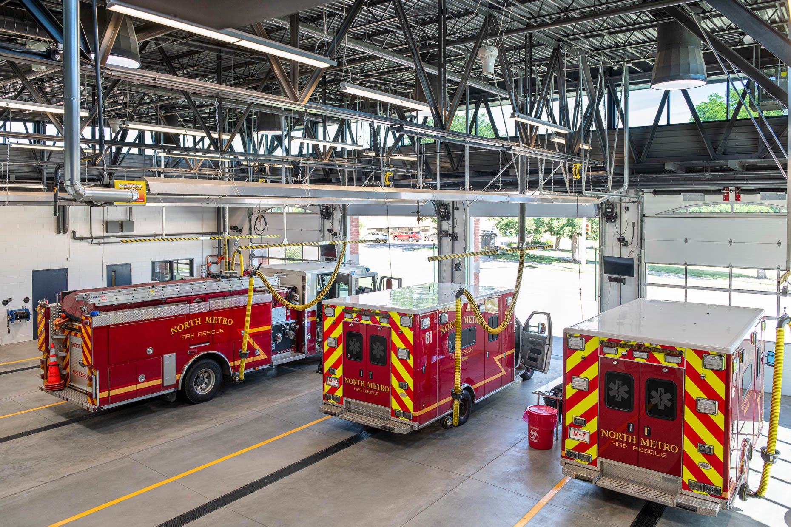
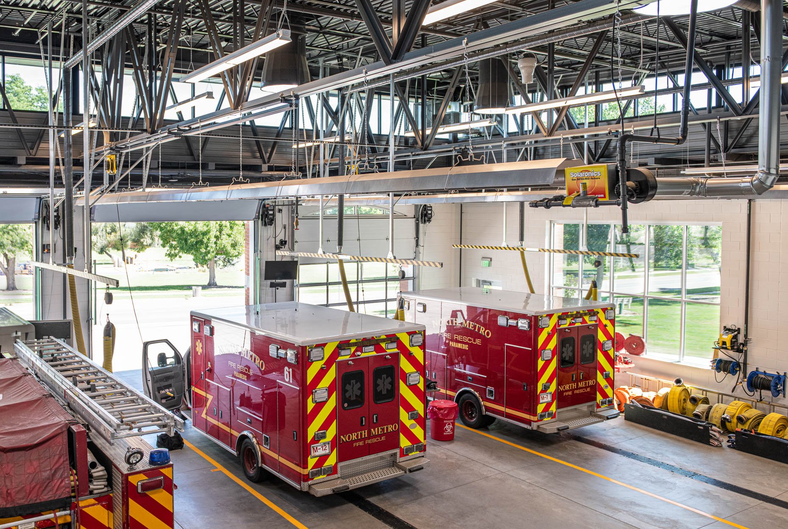
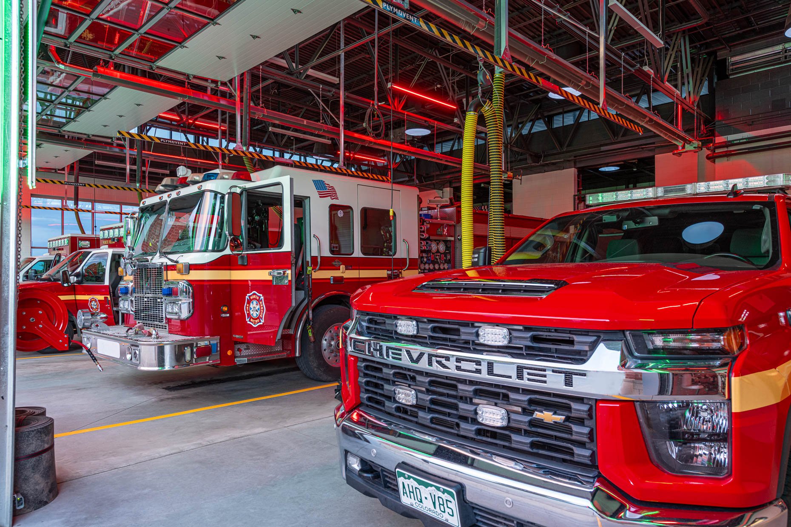
North metro fire station no. 61
Location: Broomfield, Colorado
Description: Demolition of an existing the fire station and the construction of a new one-story, 11,900 sf fire station with a second level mezzanine and supporting offices/living spaces, associated site work . Site utilities as well as landscaping.
ARCHITECT: Allred & Associates
CANON CITY FIRE STATION NO.3
Location: Canon City, CO
Description: This project consists of a 1-story 20,445 sf fire station with a mezzanine / mechanical room and supporting facilities. Associated site work include a concrete drive and parking lot.
ARCHITECT: Allred & Associates
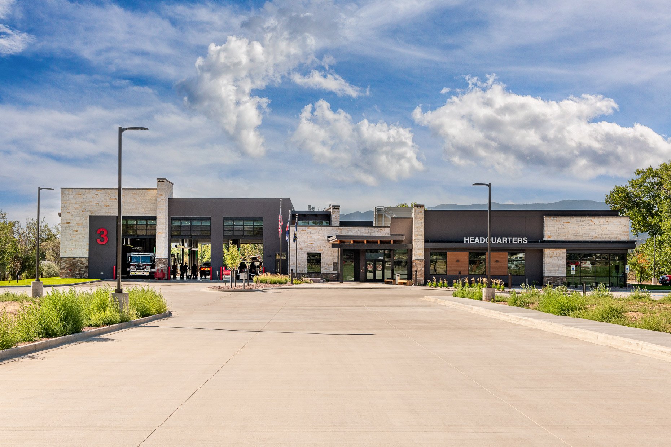
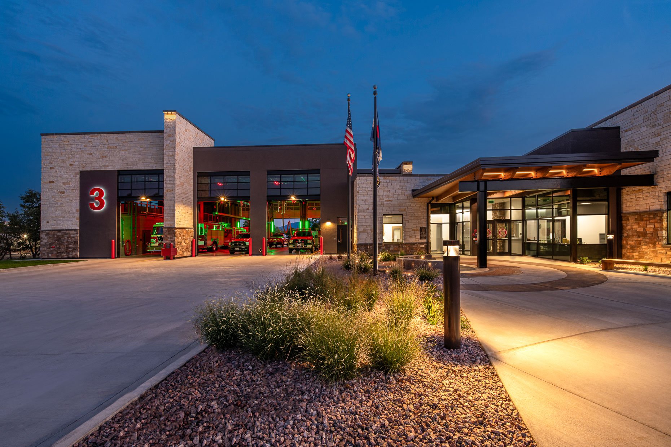
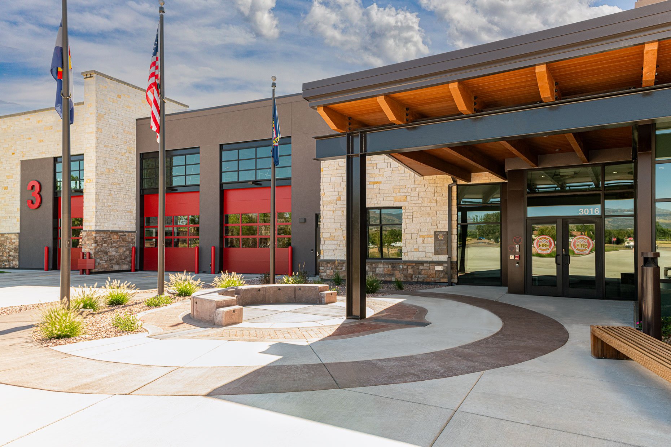
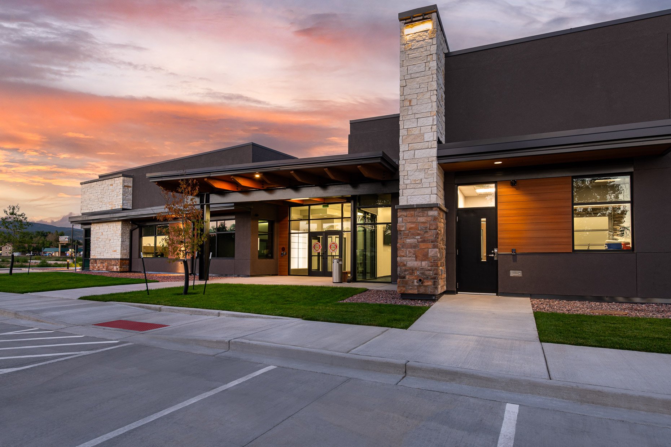
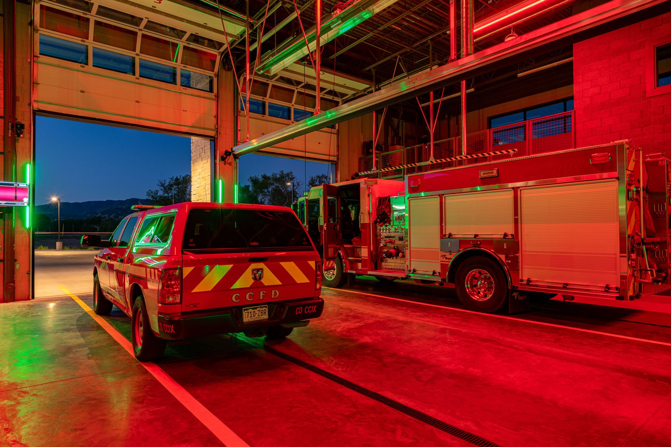
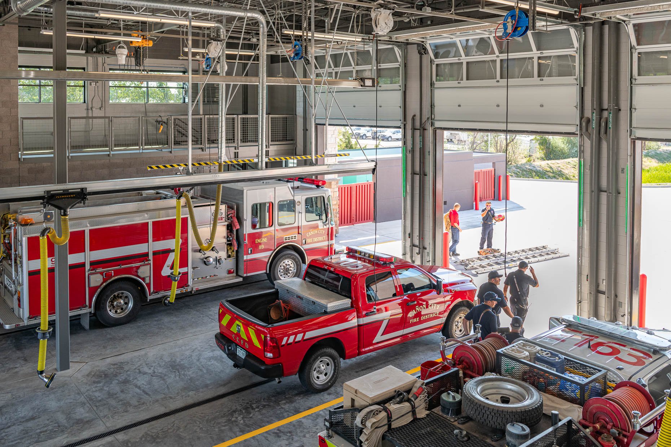
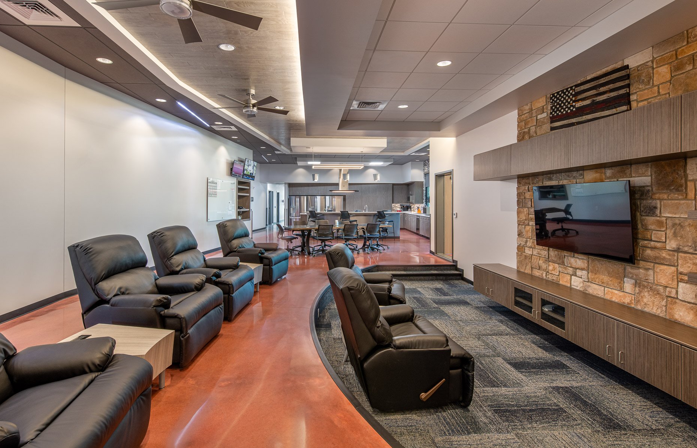
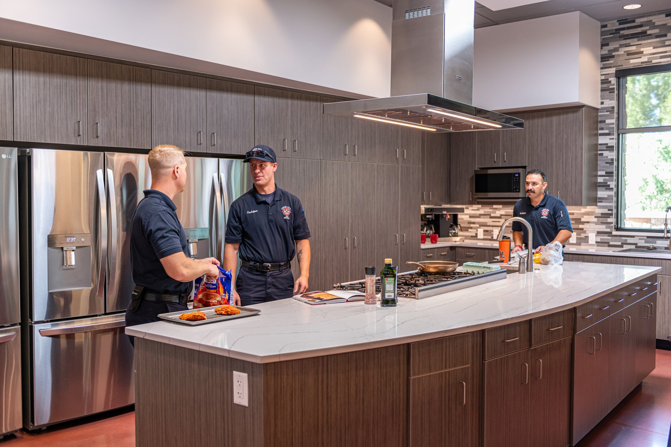
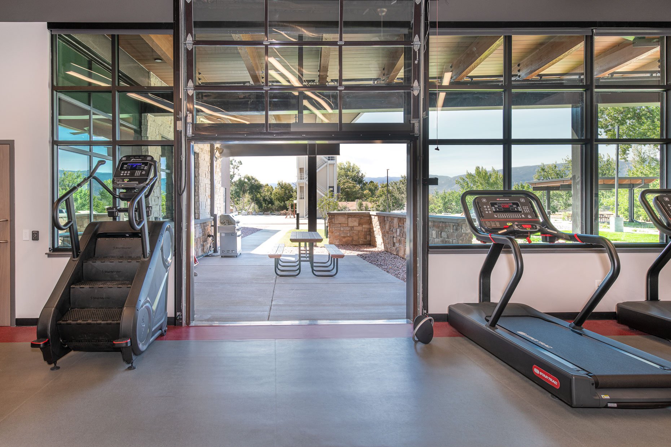
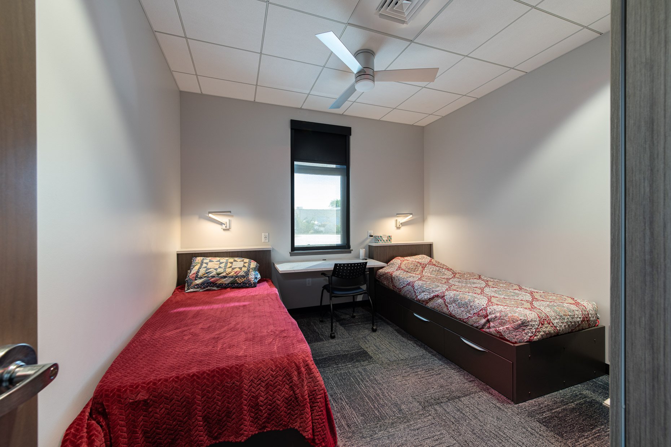
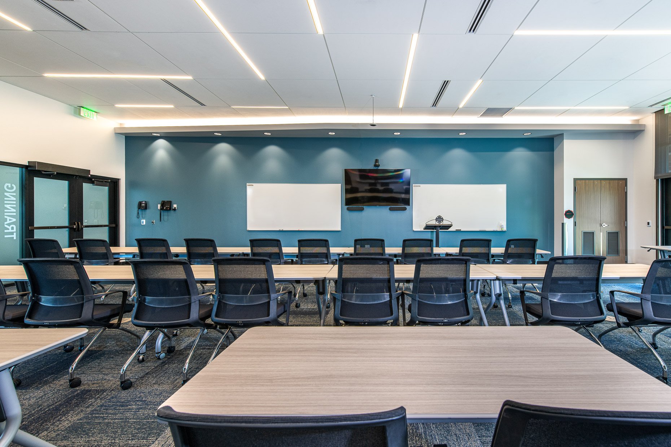
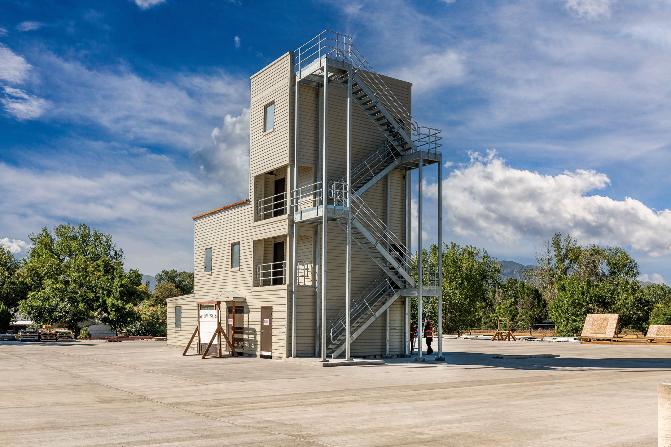
aurora fire station no. 15
Location: Aurora, Colorado
Description: Construction of a new 12,829 SF Fire Station with two apparatus bays, maintenance shop, admin area, living quarters with 7 dorms. This station is also envisioned to host public functions such as neighborhood board meetings, Shots for Tots, car seat distribution, safety checks and council ward meetings. Work also includes 1.52 acre site development
ARCHITECT: HB&A
loveland fire station no.7
Location: Loveland, Colorado
Description:Construction of a new 10,400SF fire station on a 1.3 acre site. The site is bound on three sides by an elementary school, a residential neighborhood, and a ranch guest resort. Wild bighorn sheep roam the ranchlands, sometimes up to the construction zone. The Loveland Fire Station #7 project is located on a tight site and the building was located in close proximity to the north property line. GTC partnered with Loveland Fire and their neighbor to the north to develop a plan that allowed for the work to be completed safely and also eliminated the need for costly below-grade shoring. The two-story station features three apparatus bay, which are designed to accommodate one engine and two wildland fire apparatuses: a Type 4 and a Type 6. The station also includes four bunk rooms, a training room, an exercise room, and administrative offices. Exterior finishes include metal panels, stone veneer, siding, and architectural board-formed concrete.
ARCHITECT: Belford Watkins Group
Loveland fire station no. 10
Location: Loveland, CO
Description: Construction of a new three (3) bay, 15,900 sf fire station, Type VB construction containing Type B, A-3, S-2 and R-2 occupancies.
ARCHITECT: Belford Watkins Group
greeley fire station no.2
Location: Greeley, Colorado
Description: The new station will be designed and constructed in a manor allowing continued use and occupancy of the existing station on site. Demolition of existing structure will occur after the new station is occupied and fully functional. The new station will occupy approximately 12,0000 sf and accommodate an engine company and transport ambulance with crew. Accommodations for 18 personnel will be provided with approximately 6 crew members occupying the building on any given day.
ARCHITECT: SEH Architecture
galeton fire station no. 2
Location: Gil, Colorado
Description: The Project consists of construction of a new fire station facility, including apparatus bays, firefighters living quarters, storage and administrative support uses of approximately 10,650 sf. The structure is a PEMB frame/shell with interior light gauge metal and partial wood framing. Full site development is included.
ARCHITECT: Architecture West LLC
greeley fire station no. 6
Location: Greeley, Colorado
Description: A new 15,000SF fire station, will have the capacity to house 33 personnel, made up of an engine company, ladder company, transport ambulance crew and battalion chief. Daily staff is expected to be 11 members. In addition, the fire station will house a police substation and community room for public meetings and events
ARCHITECT: SEH Architecture


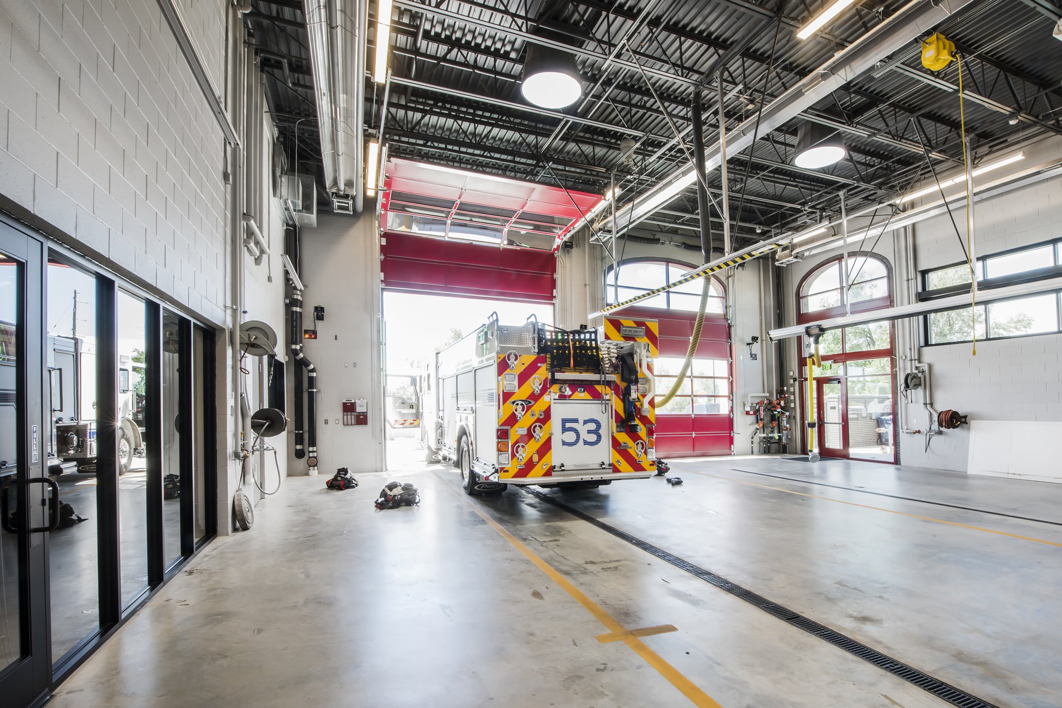
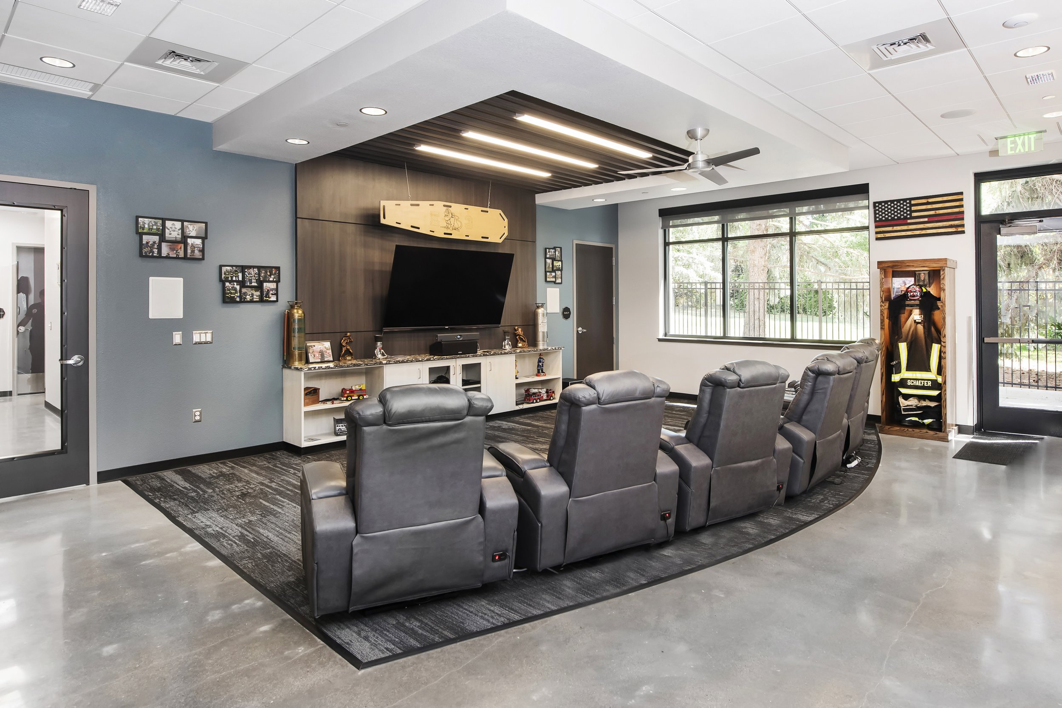
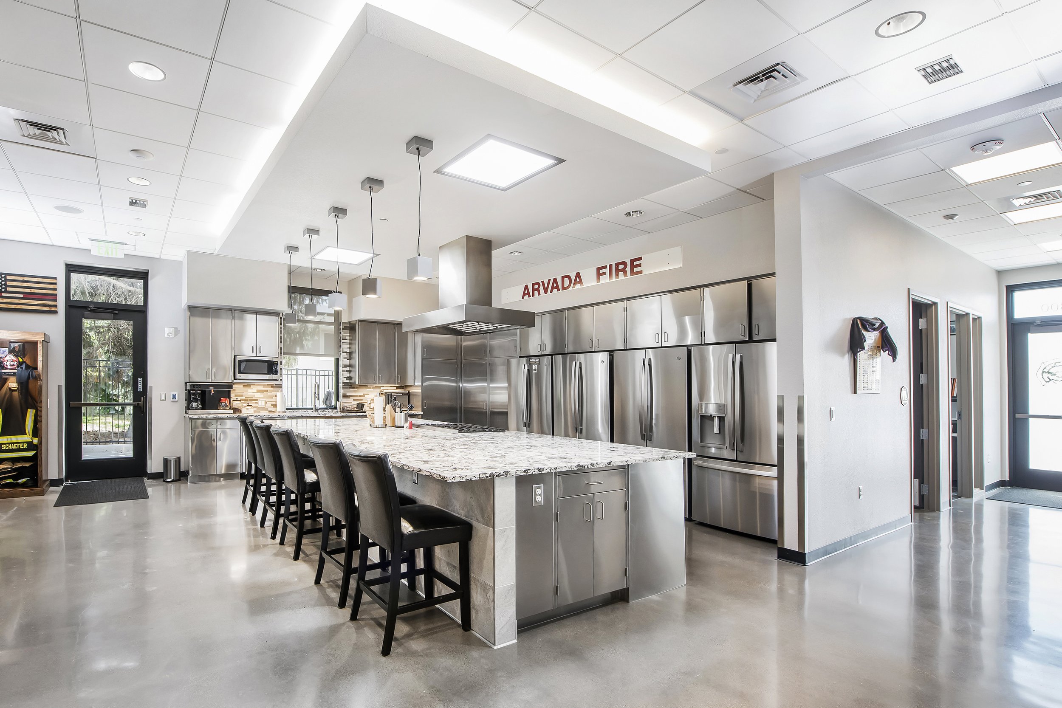
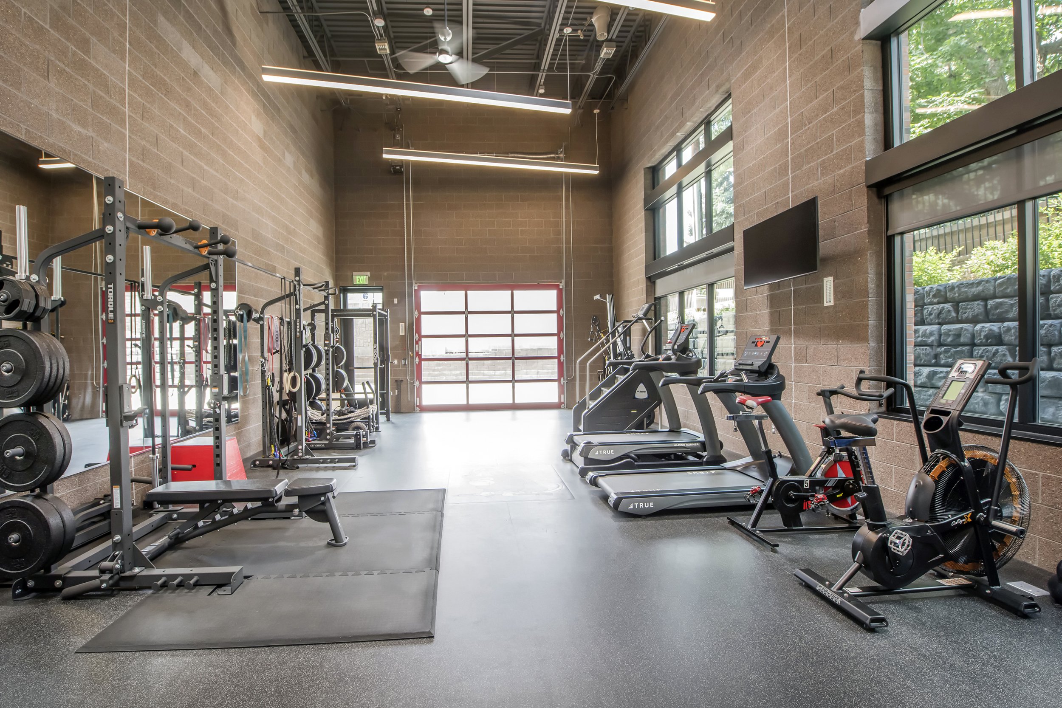
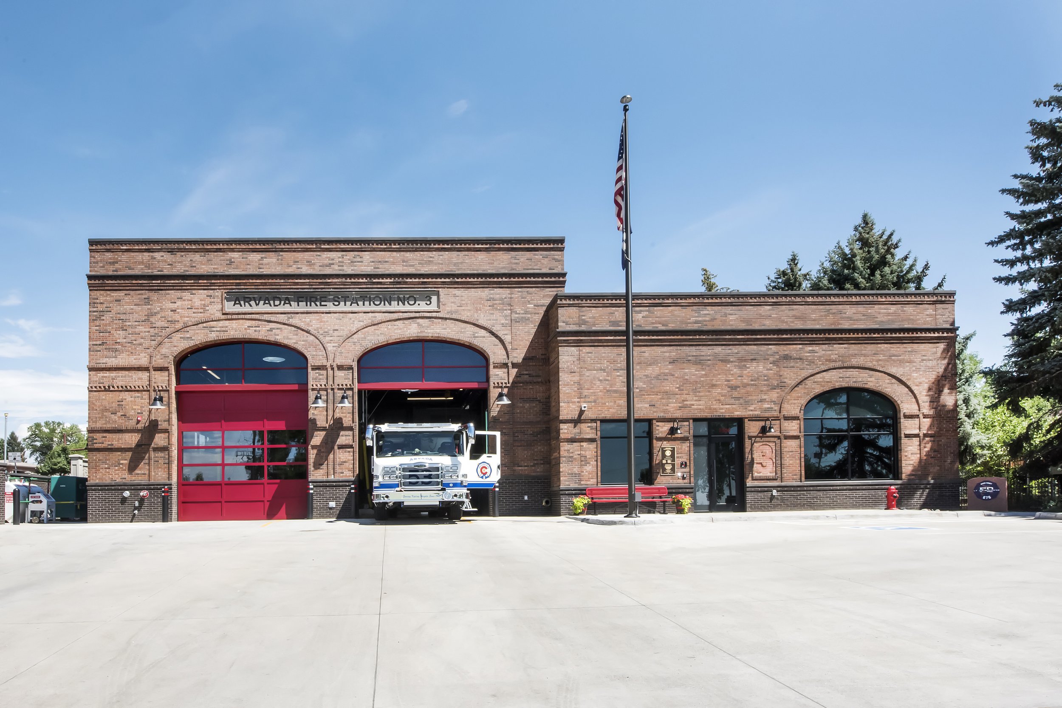
arvada fire station no. 3
Location: Arvada, Colorado
Description: A one-story, 8,810 sf, single-bay fire station with a mezzanine level. The old Station 3 had been built in 1962, so the brick, flat roof, and windows were designed to present a new fire station that maintains an existing, “old fire station” feel. The new station includes six bedrooms, a fitness room, two offices, and two apparatus bays. Site work includes a concrete drive and parking lot, landscaping, and utilities. The project also includes an emergency generator and a diesel storage tank
ARCHITECT: Allred & Associates
LITTLETON FIRE AND RESCUE STATION NO. 19
Location: Littleton, Colorado
Description:The project is broken up into three phases. Phase 1/Pre-Construction includes: Design meetings, estimating/cost control, evaluation of design for construct ability, document review, value engineering, schedule development, identification of schedule conflicts, field investigations, pre-qualification of subcontractors and pre-planning for site activities. Phase 2: Bid the project out, collect pricing from subcontractors and establish the GMP. Phase 3: Construction of a new 7,700 SF fire station with two apparatus bays, office and residential living quarters.
ARCHITECT: INTERGROUP ARCHITECTS
stapleton fire station no.26
Location: Denver, Colorado
Description:13,129 SF main-level fire station and 1,771 SF basement. The facility can serve 32 firefighters and a district chief. The 75-foot tower, nearly twice as high as a traditional firehouse tower, is used for rappelling exercises and other firefighter training. Energy-saving, durable, long lasting, maintenance-free green materials were used throughout the facility. The station includes three bays, a public zone, a meeting room, and a private zone surrounding an interior courtyard.
ARCHITECT: OZ ARCHITECTURE
Platte Valley Kersey Fire Station
Location: Kersey, Colorado
Description: A new 33,200 SF 2-story fire station with partial basement. The building includes a day room, kitchen and sleeping quarters, offices and a community room, a fitness center and room for a future emergency operations center. Also includes 7 vehicle bays and associated work and storage spaces.
ARCHITECT: SHORT ELLIOT HENDRICKSON INC
West metro fire station no. 4
Location: Lakewood, Colorado
Description: New 10,655 SF 2-story fire station on a 0.83 acre site. Project includes the demolition of the existing fire station. The station is constructed with structural steel and structural CMU. Exterior finishes include stucco and smooth and split-faced CMU.
ARCHITECT: OZ ARCHITECTURE
Golden fire station no. 1
Location: Golden, Colorado
Description: The Golden Fire Station No. 1 is a two-story 14,660 SF facility which contains a six-bay apparatus garage, watch office and ancillary functions on the main level. The second level contains administrative offices, a training facility and 4-bedroom quarters area. The station replaced the existing facility which was constructed in 1961. This was an urban site which was limited by many existing constraints for new development.
ARCHITECT: HAUSER ARCHITECTS
Platteville Gilcrest Fire Protection District Training Center
Location: Gilcrest, Colorado
Description: New construction of 1,600 SF burn building used for training. Construction also included site development of the surrounding areas.
ARCHITECT: Colorado Civil Group, Inc.
GREELEY PUBLIC SAFETY TRAINING CENTER
Location: Greeley, Colorado
Description:This 10 acres site involves roadway reconstruction, concrete and asphalt paving, over lot, and fine grading, water line installation, dry utility relocation, landscaping, irrigation and a 4,500 SF burn building. Work will include: two-story structural concrete and CMU burn building, thermal linings, metal stairs and landings; erosion and sediment control; clearing and grubbing; overlot and fine grading; traffic control measures on North 35th Avenue incidental to waterline construction; earthwork, excavation and embankment with excavated “onsite” and fill material; concrete and asphalt paving; landscaping and irrigation; seeding in disturbed areas; irrigation control and supply to landscaping features; construction surveying and construction traffic control. Project is on an occupied site..
ARCHITECT: ELLIOT, LEBOEUF & ASSOCIATES
FORT COLLINS READINESS CENTER
Location: Fort Collins , Colorado
Description:Selective renovation of approximately 13,300 SF, structural repairs to approximately 2,600 SF, and site improvements. Renovation to corridors, offices, classrooms, restrooms and drill hall. Limited wall removal/construction, installation of fire suppression and direct digital controls (DDC) systems, HVAC and plumbing upgrades, code compliance upgrades, ceiling, lighting, and finishes replacement. Structural work anticipated: Interior floor slab, wall repairs/replace. Exterior work includes potential water line replace, expansion of military parking area (paving/security fencing). DMVA will separately contract geotechnical analysis, asbestos assessment and selective asbestos abatement coordinated with design scope.
ARCHITECT: RB + B ARCHITECTS
brighton fire station no.51
Location: Brighton, Colorado
Description: The project will consist of a remodel to an existing two-story fire station with a basement and with supporting facilities, associated site work will include a concrete parking lot. The existing maintenance building adjacent to the fire station will remain operational during construction. The district will also provide, at their costs, a temporary facility on the existing south parking lot to operate a 24/7 operational fire station during all construction activities. GTC to coordinate all construction activities with the District to maintain an operational temporary fire station throughout the construction duration including emergency vehicle parking. At the start and completion of each construction day, GTC to provide temporary construction and cleaning to maintain operational fire station and maintenance building.
ARCHITECT: Allred & Associates
