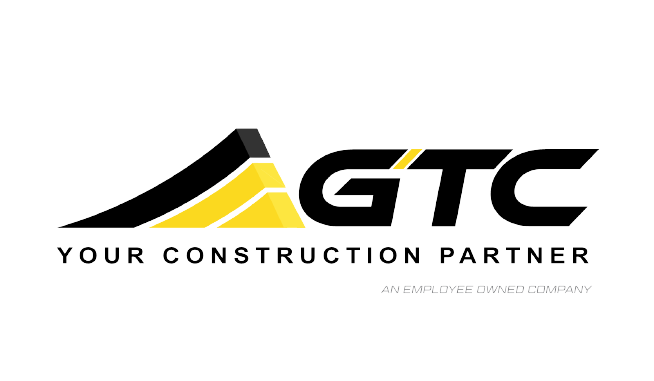BANNER LEWIS RANCH ACADEMY
2006 Gold Hard Hat Award Winner from Colorado Construction Magazine
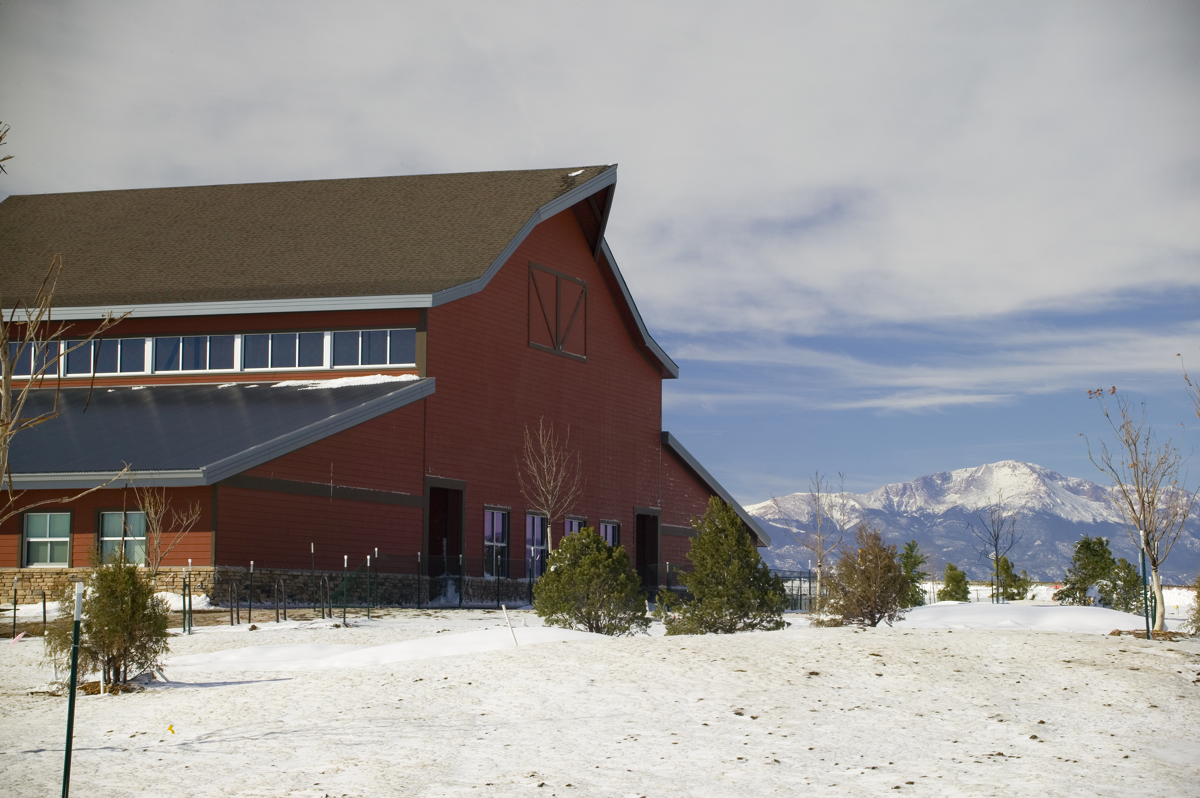
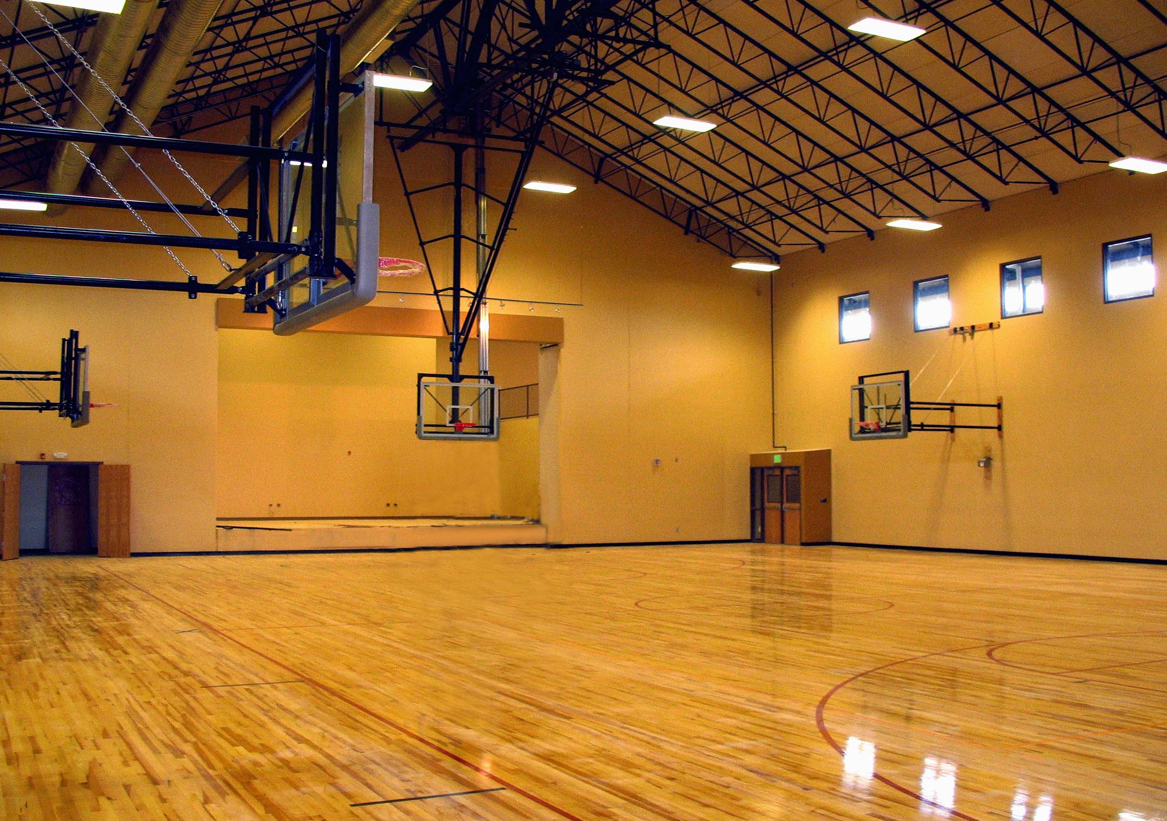

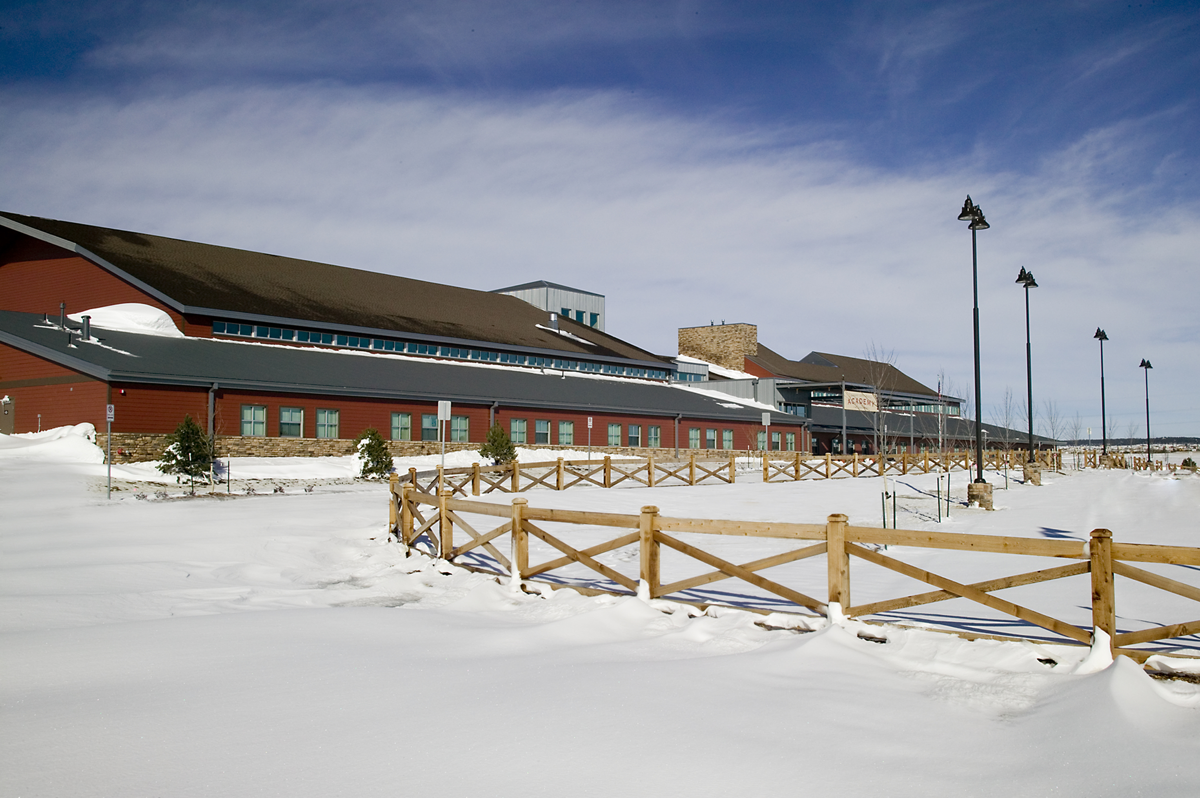
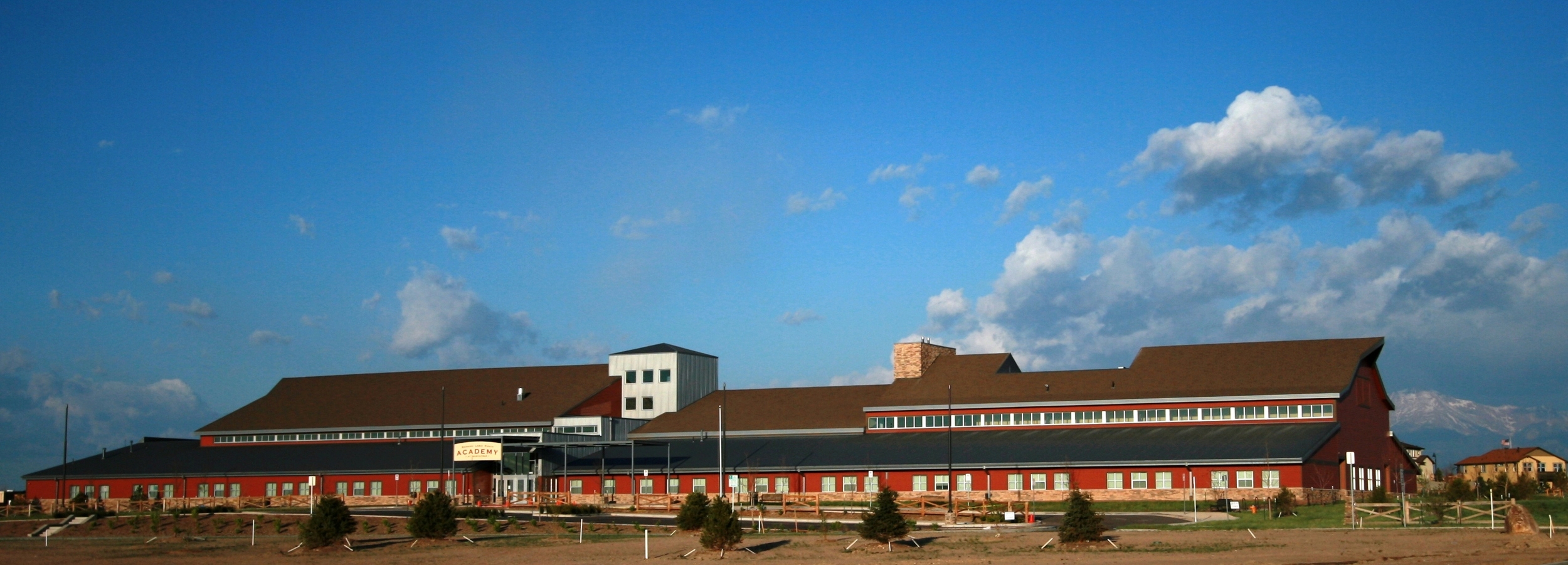
Size: 59,223 SF
Completion: JULY 2006
Delivery: DESIGN-BUILD
Golden Triangle Construction of Southern Colorado and SLATERPAULL Architects worked together on this award winning 59,223 square-foot K-8 charter school. In keeping with the traditional theme and spirit of the Banning Lewis Ranch community, the school’s design incorporates many aspects of the ranch barn, but with a modern twist. The slopes of the roofs are not only reminiscent of barn structures, they also allow for clerestory windows to provide natural daylight into the interior of the school. The gymnasium and cafeteria are separated by a large sliding door to allow the two spaces to become one for large gatherings, and exposed concrete, steel, and wood bring the “barn concept” indoors.
The project also focused on incorporating “green” building products, and some examples include using wall board made from recycled newspaper in lieu of drywall in the corridors and using Aspen, a fast-growing and self-propagating type of tree, for the majority of the roof decking material instead of typical metal decking and acoustical ceiling tiles.Award of Excellence Winner from the American Concrete Institute (Commercial/Private over $5M Category)
