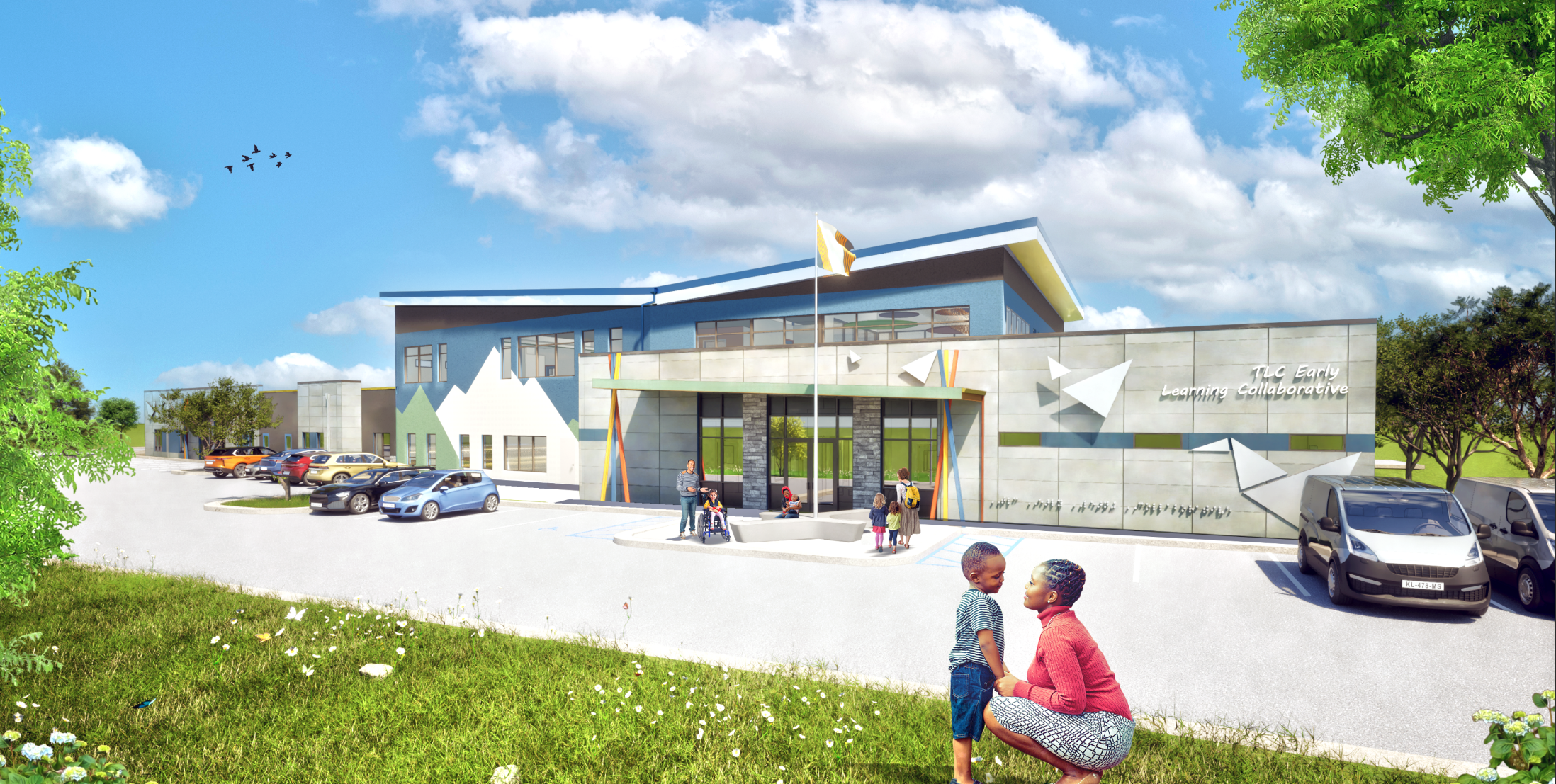featured Current projects
TLC - THE LEARNING CENTER
Location: Longmont, CO
Description: We are excited to share that GTC has begun working on the new TLC Learning Center. The TLC Early Learning Collaborative facility will be a gathering place that reflects TLC's long-standing vision of inclusion, community, and equity. This 32,000 sq. ft., two-story building will include classrooms, pediatric therapy spaces, a commercial kitchen, professional development and community training spaces, administrative offices, multiple playgrounds, and ample parking.
ARCHITECT: EVstudio
Clinca pecos pharmacy addition
Location: Denver, Colorado
Description: This project consists of a 2,704 SF expansion to house a Pharmacy as well as a 1st floor renovation within the existing clinic space.
ARCHITECT: Davis Partnership Architiects
Brighton fire training center
Location: Brighton, Colorado
Description: 1-story, brick/precast fire administration and training building. Associated site work includes a concrete drive, evolution building and parking lot. Site utilities consists of water, fire, sanitary, electric, gas services and emergency generator. In addition, landscaping is part of this project.
ARCHITECT: Allred & Associates
Ulysses park improvements
Location: Golden, Colorado
Description: Demo and new construction of a park, site lighting, structures, dog park and drainage improvements.
ARCHITECT: IMEG
monument fire station remodel
Location: Monument, Colorado
Description: Full interior renovation of Monument Fire Station #2. The first level and second level of the living quarters were completely demolished to make way for upgraded finishes, lighting and mechanical systems. The new wall layout on the first level allows for an open floor plan with a fully renovated kitchen, workstation area and dayroom. Custom white oak casework is featured throughout the fire station. The 2nd level consists of six (6) firefighter bunkrooms and three (3) full bathrooms. Structural and non-structural masonry walls were installed within the apparatus bay to provide space for a new fitness room, bunker gear room, decon room and an additional half bathroom. Custom casework with butcherblock countertops make up the shop area on the south side of the apparatus bay. The existing overhead doors have been replaced and upgraded with two (2) full sized automatic folding doors. Lastly, a brand new brass fire pole with a safety enclosure has been installed to help lower response times to emergency calls.
ARCHITECT: OZ ARCHITECTURE
Wheat ridge high school
Location: Wheat Ridge, Colorado
Description: This project includes renovations in the main entry, library and several classrooms, including flooring replacement on the lower level and 2-story classroom wing. The scope of work also includes window replacement at the main entry, a secure entry vestibule at the existing entry with structural modifications to the existing roof and a detached entry canopy. Mechanical improvements include chiller and boiler plant replacements and infrastructure for future mechanical upgrades in the 2-story classroom wing. Electrical upgrades support the mechanical improvements, including replacement of the switch gear equipment.
ARCHITECT: EIDOS ARCHITECTS
COPELAND PRECAST
Location: Watkins, Colorado
Description: GTC's Copeland Precast project is a marvel of modern engineering and innovation, set to revolutionize precast production in Watkins, CO. This newly awarded venture encompasses 30,000 square feet of cutting-edge precast production facilities, nestled alongside a 3,300 square feet office complex featuring state-of-the-art restrooms and breakrooms. Situated east of Denver International Airport (DIA), the location hints at the project's ambition and scale. The core of the facility is built around precast concrete technology, showcasing insulated wall panels, sturdy concrete columns reinforced with structural steel, and meticulously crafted joist/deck room assemblies. Deep concrete pits have been poured to house the material handling and storage infrastructure, essential for the intricate precast casting processes. A sophisticated mixer system, complemented by precise process piping for curing with steam, ensures the highest standards of quality and efficiency. Inside the expansive space, several 25-ton and 10-ton girder bridge cranes stand ready to facilitate seamless operations, while the outdoor storage yard is serviced by a comprehensive system designed for optimal functionality. The exterior features are equally impressive, with custom-fabricated exterior coiling door systems, a robust hanger door assembly, and large rolling doors enhancing accessibility and versatility. What makes this project truly unique is its ownership team—Bart and Brooke Copeland, the fourth-generation owners and operators of this family-owned enterprise established back in 1935. Bart Copeland's reputation as the "concrete ninja," showcased by his participation in American Ninja Warrior, adds an intriguing layer of character to this already exceptional endeavor. With a contract value of $10.25 million and an estimated 12-month construction period, Copeland Precast is poised to set new benchmarks in the precast concrete industry, blending tradition with innovation seamlessly
ARCHITECT: INTERGROUP ARCHITECTS
Carmody rec center
Location: Littleton, Colorado
Description: The scope of this project is to upgrade to maintain and elevate this facility to the quality the City desires for its community by adding a 685 SF addition of a family and ADA locker room to the east side of the structure, update and refresh the existing men’s, women’s, and family locker rooms, HVAC, electrical and mechanical upgrades, update the pool equipment, replacement of the pool plaster, structural pool deck, drain replacement, roll up garage doors, natatorium skylight replacement and associated roof repairs.
ARCHITECT: OLC
primrose wheat ridge
Location: Wheat Ridge, Colorado
Description: Primrose Wheat Ridge is a 2-story childcare facility built for Embree Development Group with CASCO as the architect and engineering team. Located in the Clear Creek Crossing development, the wood-framed, 14,969 sf building is on a 1.62-acre site and will feature 13 classrooms as well as a warming kitchen, offices and a conference room.
ARCHITECT: CASCO








