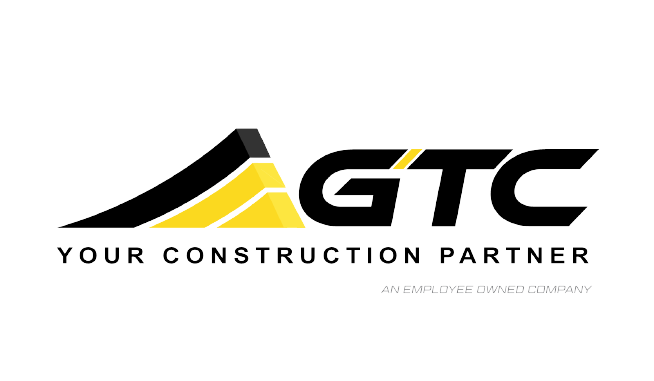Retail
Featured Projects
“Everyone at Toys R Us commented daily on what a pleasure it was working with your team and we were all impressed with your professionalism under some trying circumstances. I was also very impressed to see the senior leadership within your company on site on a weekly basis. This dedication to the overall success of this project is the type of results we are all looking for.”
canyon gate plaza
Location: Boulder, Colorado
Description: 28,000SF office and retail shopping center with a parking garage. Two stories with office above retail.
ARCHITECT: HARTRONFT ASSOCIATES
LES SCHWAb tire center
Location: Longmont, Colorado
Description: New single-story retail store in a back-to-back prototype store with 8 service bays, warehouse and showroom. Building constructed of concrete slab-on-grade, CMU and metal framed walls, open web joist and metal decking. Exterior finishes - glazed and ground faced blocks, metal panel and storefront glazing.
ARCHITECT: GBD ARCHITECTS
VILLAGE PLAZA
Location: Greenwood Village, Colorado
Description: 20 acre site development with (4) retail buildings and 1 bank. Village Plaza is an extension of a mixed-use commercial and multi-family residential project in the Denver Tech Center. Total sqft of retail and restaurant space totaled over 35,000SF housed into four buildings. Building architecture and design has a strong connection to the adjacent Village Lofts residential project.
ARCHITECT: DESIGN EDGE, PC
cARMAX DEALERSHIP
Location: Loveland, Colorado
Description: Site development (earthwork, storm water piping, fire and domestic water piping, sanitary sewer, construction of retaining wall, site walls, site concrete and walks, site electrical, installation of new barrier gates and asphalt paving) with a total developed site area is approximately 8 acres. Building construction consisted of an approximately 6,300SF service building, 936SF car wash building, and 11,400SF sales building. Adjacent site is occupied by another car dealership. Green building elements included automated energy management system.
ARCHITECT: PIEPER O'BRIEN HERR
tOYS R US
Location: Fort Collins, Colorado
Description: Ground up 65,000SF retail facility with interior build out.
ARCHITECT: PROGRESSIVE AE
ORCHARD TOWN CENTER - MARSHALLS/MAURICES
Location:Westminister , Colorado
Description:Construction of the Marshalls / Maurices core and shell 28,500 sf masonry and steel frame structure with demising wall. 23,000 SF tenant improvement/build-out for the Marshalls portion of the building. Project includes a monument sign along I-25 and associated site work. Project is located in an existing shopping center and adjacent buildings are occupied.
ARCHITECT: SEM ARCHITECTS
MCCASLIN MARKET PLACE
Location:Louisville , Colorado
Description:Demolish existing single story restaurant and construct a new 12,722 SF single story core and shell building. New parking lot, new architectural hardscape and new landscape Total site area consists of 73,116 SF. Occupied multi-tenant building directly adjacent to the site.
ARCHITECT: PEH ARCHITECTS
Rigden farms retail center
Location:Fort Collins , Colorado
Description:Complete construction of site and 7,546 SF shell building in an existing shopping center.
ARCHITECT: CASTILLO ARCHITECTS
Candelas Point retail center
Location: Arvada, Colorado
Description: 2 Retail strip centers that consists a total of 20,800 SF. Includes parking lots, private drive and utilities.
ARCHITECT: Galloway and Associates
RESOLUTE BARREL ROOM
Location: Arvada, Colorado
Description: This project consists of the tenant improvements for Resolute Brewing’s second location at Candelas Point. The space is approximately 2700SF and is comprised of a barrel room, tap room and patio. Will open in early of 2019.
ARCHITECT: TREANOR HL
VISTA HIGHLANDS RETAIL CENTER
Location: Broomfield, Colorado
Description: Two new retail core/shell buildings. Lot 3 is a 9,338 sf 1-story core/shell with 44 parking spaces on a 1.51 acre lot. Lot 5 is a 9,931 sf 1-story core/shell with 69 parking spaces on a 1.72 acre lot. Project is part of a larger 10-pad site retail development project.
ARCHITECT: NAOS Design
les schwab candelas
Location: Arvada, Colorado
Description: Les Schwab Tire Store, specializing in automotive tire sales, breaks, alignment and shocks. The new single-story retail store is a linear prototype store, including 8-service bays, warehouse and retail showroom. The building is constructed of concrete slab-on-grade, CMU and metal framed walls, open web joist, and metal decking. Exterior finishes include glazed and ground faced blocks, metal panel and storefront glazing. Owner will provide furnishings, equipment and miscellaneous steel.
ARCHITECT: Galloway and Company







